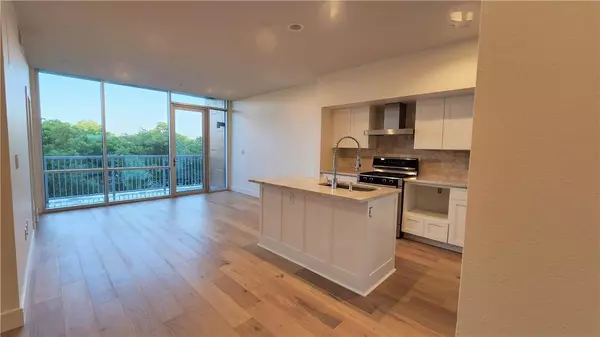UPDATED:
01/14/2025 02:45 PM
Key Details
Property Type Condo
Sub Type Condominium
Listing Status Active
Purchase Type For Sale
Square Footage 1,000 sqft
Price per Sqft $799
Subdivision Bartonplace Condo
MLS Listing ID 3726511
Style Mid Rise (4-7 Stories),Single level Floor Plan,Elevator,End Unit,No Adjoining Neighbor
Bedrooms 2
Full Baths 2
HOA Fees $630/mo
HOA Y/N Yes
Originating Board actris
Year Built 2010
Annual Tax Amount $10,234
Tax Year 2024
Lot Size 601 Sqft
Acres 0.0138
Property Description
Location
State TX
County Travis
Rooms
Main Level Bedrooms 2
Interior
Interior Features Breakfast Bar, Built-in Features, Stone Counters, Kitchen Island, Multiple Dining Areas, No Interior Steps, Open Floorplan, Primary Bedroom on Main, Soaking Tub, Storage
Heating Central, Separate Meters
Cooling Central Air, Separate Meters
Flooring Wood
Fireplace No
Appliance Convection Oven, Dishwasher, Disposal, Dryer, Electric Range, ENERGY STAR Qualified Appliances, Exhaust Fan, Freezer, Gas Cooktop, Free-Standing Electric Oven, RNGHD, Free-Standing Refrigerator, Stainless Steel Appliance(s), Warming Drawer, Washer/Dryer, Electric Water Heater
Exterior
Exterior Feature Balcony, CCTYD, Uncovered Courtyard, Dog Run, Electric Car Plug-in, Garden, Lighting, Outdoor Grill, Restricted Access
Garage Spaces 2.0
Fence Full, Gate, Security
Pool Cabana, Fenced, Heated, In Ground, Saltwater
Community Features BBQ Pit/Grill, Bike Storage/Locker, Business Center, Clubhouse, Common Grounds, Concierge, Conference/Meeting Room, Controlled Access, Courtyard, Covered Parking, Dog Park, Electronic Payments, Fitness Center, Game/Rec Rm, Garage Parking, Gated, Google Fiber, High Speed Internet, Kitchen Facilities, Lock and Leave, Lounge, Maintenance On-Site, Package Service, Park, Pet Amenities, Picnic Area, Planned Social Activities, Pool, Property Manager On-Site, Recycling Area/Center, Rooftop Lounge, Sidewalks, Smart Car Charging, Storage, Sundeck, Trail(s)
Utilities Available Electricity Connected, High Speed Internet, Natural Gas Connected, Phone Available, Sewer Connected, Underground Utilities, Water Connected
Waterfront Description None
View Downtown, Panoramic, Park/Greenbelt, Skyline, Trees/Woods
Roof Type Membrane,Metal
Porch Arbor, Covered, Enclosed, Patio, Terrace
Total Parking Spaces 2
Private Pool Yes
Building
Lot Description Corner Lot, Garden, Landscaped, Near Golf Course, Trees-Large (Over 40 Ft), Views
Faces Northeast
Foundation Pillar/Post/Pier
Sewer Public Sewer
Water Public
Level or Stories One
Structure Type Concrete,Glass,Masonry – Partial,Metal Siding,Stone
New Construction No
Schools
Elementary Schools Zilker
Middle Schools O Henry
High Schools Austin
School District Austin Isd
Others
HOA Fee Include Common Area Maintenance,Insurance,Landscaping,Maintenance Grounds,Maintenance Structure,Parking,Security,Sewer,Trash
Special Listing Condition Standard
13276 Research Blvd, Suite # 107, Austin, Texas, 78750, United States



