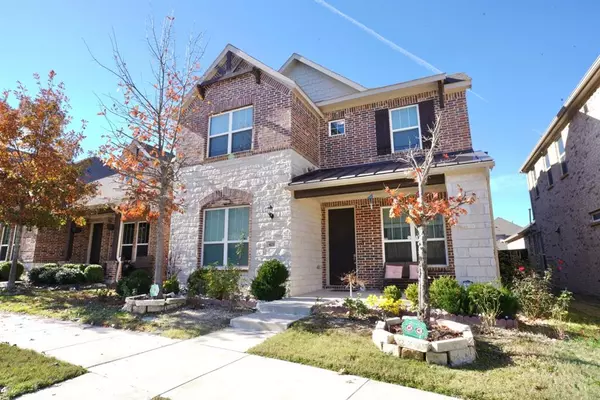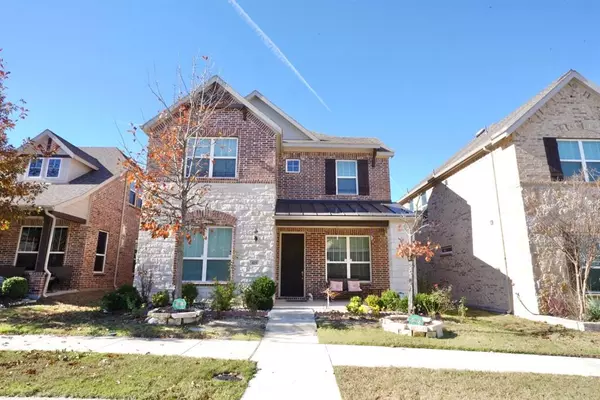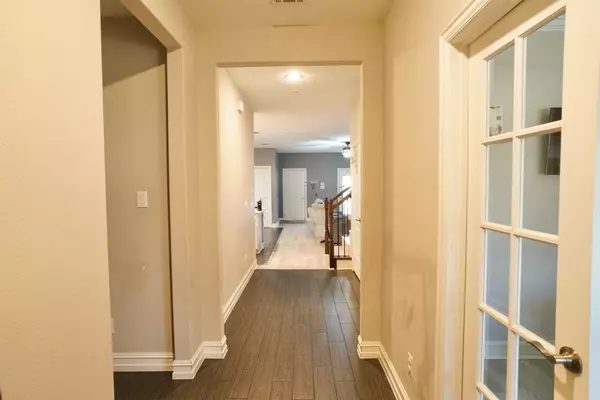UPDATED:
01/02/2025 08:10 AM
Key Details
Property Type Single Family Home
Sub Type Single Family Residence
Listing Status Active
Purchase Type For Sale
Square Footage 2,728 sqft
Price per Sqft $212
Subdivision Gramercy Park
MLS Listing ID 20805660
Style Contemporary/Modern
Bedrooms 4
Full Baths 3
Half Baths 1
HOA Fees $270/qua
HOA Y/N Mandatory
Year Built 2018
Annual Tax Amount $13,253
Lot Size 4,617 Sqft
Acres 0.106
Property Description
Key Features:
Master Bedroom on First Floor: Enjoy the convenience of a spacious master suite with a large walk-in closet and a luxurious ensuite bathroom.
Private Office on First Floor: Ideal for remote work or a quiet study space.
Open Concept Layout: A seamless flow between the living room, kitchen, and dining areas for effortless entertaining.
Chef's Kitchen: Features a large island, stainless steel appliances, gas range, electric oven, microwave, and a spacious pantry to store all your essentials.
Upstairs Loft: A perfect space for family fun or additional relaxation.
Three Bedrooms Upstairs: Generously sized with plenty of closet space.
Laminated Flooring Throughout: Sleek and easy-to-maintain flooring in every room.
Two-Car Garage: With epoxy floors and an AC and Heating unit, it's more than just a place to park, it's a comfortable, versatile space.
Outdoor Oasis: Enjoy an above-ground fish pond, stone-like interlocking deck, patio, ideal for outdoor dining, relaxation, or entertaining guests.
This home offers everything you need and more, modern amenities, a spacious floor plan, and the perfect balance of comfort and luxury.
Don't miss out on the opportunity to make this stunning home yours! Schedule your tour today!
Location
State TX
County Dallas
Direction Please see Google Maps for the most accuracy.
Rooms
Dining Room 1
Interior
Interior Features Built-in Features, Cable TV Available, Eat-in Kitchen, High Speed Internet Available, Loft, Pantry, Smart Home System, Sound System Wiring, Walk-In Closet(s)
Heating Central, Electric
Cooling Ceiling Fan(s), Central Air, Electric, Gas
Flooring Ceramic Tile, Laminate
Appliance Dishwasher, Disposal, Electric Oven, Gas Cooktop, Gas Water Heater, Microwave, Water Purifier
Heat Source Central, Electric
Laundry Electric Dryer Hookup, Full Size W/D Area, Washer Hookup
Exterior
Garage Spaces 2.0
Utilities Available Cable Available, City Sewer, City Water, Concrete, Curbs, Electricity Available, Sidewalk, Underground Utilities
Roof Type Composition,Shingle
Total Parking Spaces 2
Garage Yes
Building
Story Two
Foundation Slab
Level or Stories Two
Schools
Elementary Schools Choice Of School
Middle Schools Choice Of School
High Schools Choice Of School
School District Garland Isd
Others
Ownership See Tax Record

13276 Research Blvd, Suite # 107, Austin, Texas, 78750, United States



