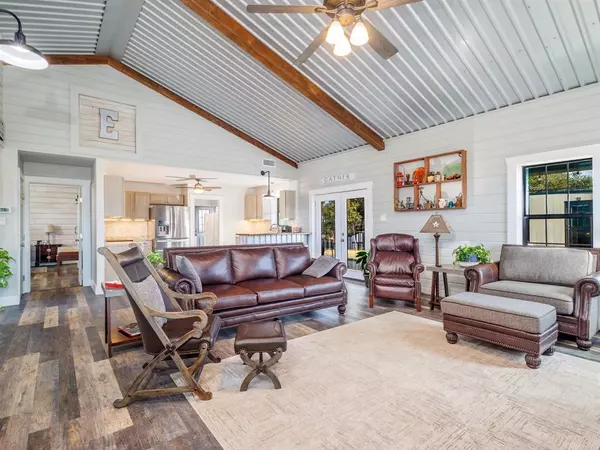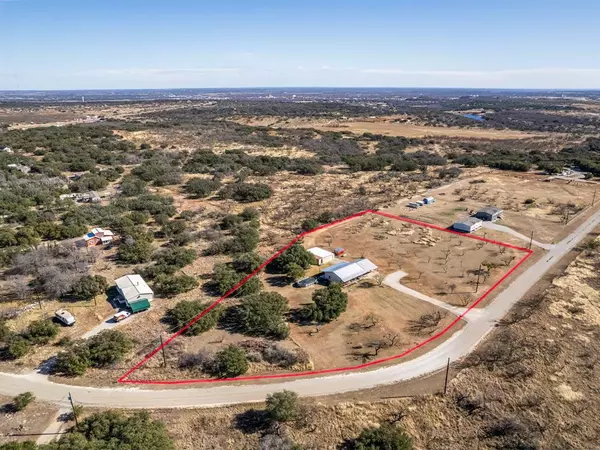UPDATED:
01/02/2025 04:28 PM
Key Details
Property Type Single Family Home
Sub Type Single Family Residence
Listing Status Active
Purchase Type For Sale
Square Footage 1,350 sqft
Price per Sqft $240
Subdivision Buckhorn Estates
MLS Listing ID 20802001
Style Modern Farmhouse
Bedrooms 2
Full Baths 2
HOA Y/N None
Year Built 2017
Lot Size 3.110 Acres
Acres 3.11
Lot Dimensions 611x333x361x262
Property Description
The lovingly kept space, spread across 2 parcels, is dotted with oak and mesquite. The property's heart is a 1,350 sq ft home built in 2017 with care and style. Inside, you'll find 2 spacious bedrooms and 2 full bathrooms. The living room's 14 ft vaulted ceiling gives it a grand feel. Both bedrooms include walk-in closets, offering plenty of storage. The kitchen sparkles with modern appliances.
Step outside to relax on the expansive porches (270 & 450 sq ft).
There's plenty more to love: a 2-car carport, an electrified 2-car garage with workshop and storage, and a 14x8 chicken coop, great for your homesteading dreams. A saltwater above-ground steel wall vinyl pool (15x30x4.5) is ready for summer fun. A charming cacti flower bed adds a splash of personality to the scene.
Wildlife lovers will be thrilled by friendly deer that wander through. With 611 ft of road frontage, you'll enjoy a sense of seclusion while still being easily accessible.
Whether you're dreaming of a cozy home, a weekend getaway, or a farm to make your homesteading dreams come true, this property checks all the boxes.
Schedule a tour today and fall in love with the peaceful charm of 3151 Buck View Road!
Location
State TX
County Brown
Direction From the intersection of U.S. Hwy 67 and CR 152, head south on CR 153 for 1 mi. Turn left onto CR 180. In 1 mi turn left to stay on CR 180. In 0.7 mi turn left onto Buckhorn Road. In 0.1 mi turn right onto Buck View Road. In half a mile, the home will be on your right.
Rooms
Dining Room 1
Interior
Interior Features Decorative Lighting, Eat-in Kitchen, High Speed Internet Available, Natural Woodwork, Open Floorplan, Pantry, Vaulted Ceiling(s), Walk-In Closet(s)
Heating Central, Electric, Propane
Cooling Ceiling Fan(s), Central Air, Electric
Flooring Laminate
Fireplaces Type None
Equipment TV Antenna
Appliance Dishwasher, Dryer, Electric Range, Electric Water Heater, Ice Maker, Microwave, Refrigerator, Vented Exhaust Fan, Washer, Water Filter
Heat Source Central, Electric, Propane
Laundry Electric Dryer Hookup, Utility Room, Washer Hookup
Exterior
Exterior Feature Covered Deck, Covered Patio/Porch, Outdoor Grill, Storage
Garage Spaces 2.0
Carport Spaces 2
Fence None
Pool Above Ground, Outdoor Pool, Pool Cover, Pump, Salt Water, Vinyl
Utilities Available Asphalt, City Water, Individual Water Meter, Outside City Limits, Propane, Septic
Roof Type Metal
Street Surface Asphalt
Total Parking Spaces 4
Garage Yes
Private Pool 1
Building
Lot Description Acreage, Agricultural, Brush, Cleared, Few Trees, Interior Lot, Landscaped, Many Trees, Mesquite, Oak, Subdivision
Story One
Foundation Slab
Level or Stories One
Structure Type Concrete,Steel Siding,Wood
Schools
Elementary Schools Northwest
Middle Schools Brownwood
High Schools Brownwood
School District Brownwood Isd
Others
Restrictions Easement(s)
Ownership John and Brenda Edwards
Acceptable Financing Cash, Conventional, FHA, VA Loan
Listing Terms Cash, Conventional, FHA, VA Loan
Special Listing Condition Aerial Photo, Survey Available, Utility Easement

13276 Research Blvd, Suite # 107, Austin, Texas, 78750, United States



