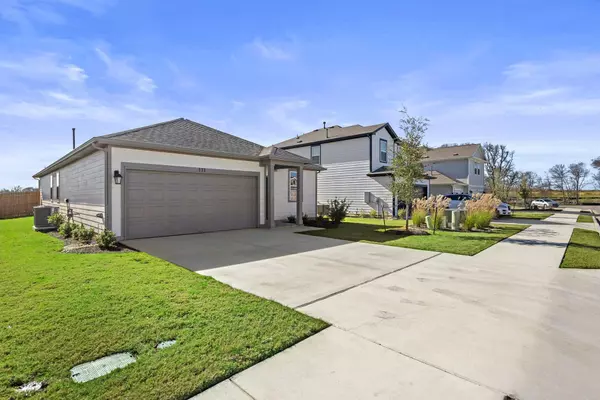UPDATED:
01/06/2025 02:09 PM
Key Details
Property Type Single Family Home
Sub Type Single Family Residence
Listing Status Active
Purchase Type For Rent
Square Footage 1,757 sqft
Subdivision Trinity Ranch
MLS Listing ID 4713386
Style 1st Floor Entry
Bedrooms 3
Full Baths 2
HOA Y/N Yes
Originating Board actris
Year Built 2024
Lot Size 6,011 Sqft
Acres 0.138
Property Description
Location
State TX
County Bastrop
Rooms
Main Level Bedrooms 3
Interior
Interior Features Electric Dryer Hookup, Kitchen Island, Low Flow Plumbing Fixtures, Open Floorplan, Pantry, Recessed Lighting, Smart Home, Smart Thermostat, Storage, Walk-In Closet(s), Washer Hookup, Wired for Data
Heating Central, Exhaust Fan, See Remarks
Cooling Central Air
Flooring Carpet, Vinyl
Fireplace No
Appliance Dishwasher, Disposal, Exhaust Fan, Gas Cooktop, Gas Range, Microwave, Free-Standing Electric Oven, Free-Standing Gas Oven, Stainless Steel Appliance(s), Vented Exhaust Fan, Electric Water Heater, Water Heater
Exterior
Exterior Feature Lighting, Private Yard, See Remarks
Garage Spaces 2.0
Fence Back Yard, Gate, Privacy, Wood
Pool None
Community Features Cluster Mailbox, Common Grounds, Curbs, Park, Picnic Area, Playground, Pool, Sidewalks, Sport Court(s)/Facility, Street Lights, Suburban, Underground Utilities, Trail(s)
Utilities Available Cable Available, Electricity Available, High Speed Internet, Natural Gas Available, Phone Available, Sewer Connected, Underground Utilities, Water Connected
Waterfront Description None
View None
Roof Type Composition,Shingle
Porch Front Porch, Patio, Porch, Rear Porch
Total Parking Spaces 2
Private Pool No
Building
Lot Description Back Yard, Curbs, Front Yard, Landscaped, Native Plants, Sprinkler - Automatic, Sprinkler - In Rear, Sprinkler - In Front, Sprinkler - Rain Sensor, Sprinkler - Side Yard, Trees-Small (Under 20 Ft)
Faces Northeast
Foundation Slab
Sewer Public Sewer
Water Public
Level or Stories One
Structure Type Frame,HardiPlank Type,Blown-In Insulation,Masonry – Partial,Radiant Barrier,Stone
New Construction Yes
Schools
Elementary Schools Elgin
Middle Schools Elgin
High Schools Elgin
School District Elgin Isd
Others
Pets Allowed Negotiable
Num of Pet 2
Pets Allowed Negotiable
13276 Research Blvd, Suite # 107, Austin, Texas, 78750, United States



