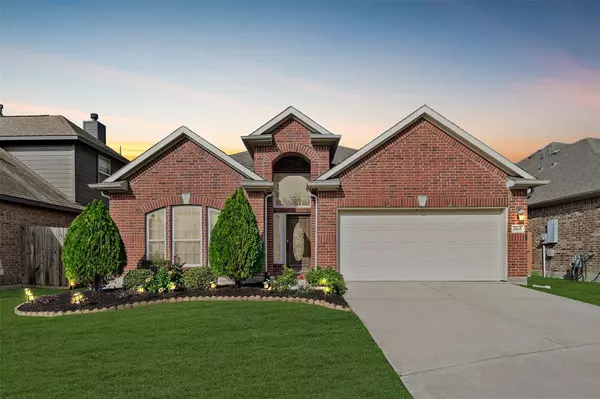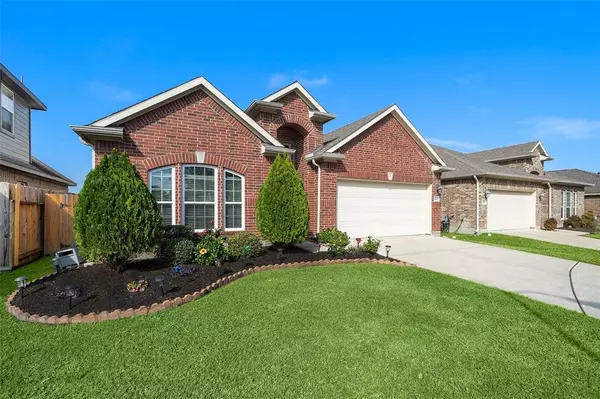UPDATED:
01/03/2025 09:04 AM
Key Details
Property Type Single Family Home
Listing Status Active
Purchase Type For Sale
Square Footage 2,851 sqft
Price per Sqft $150
Subdivision Terra Bella Sec 01 Final
MLS Listing ID 41274034
Style Traditional
Bedrooms 4
Full Baths 3
HOA Fees $950/ann
HOA Y/N 1
Year Built 2015
Annual Tax Amount $7,900
Tax Year 2023
Lot Size 5,809 Sqft
Acres 0.1334
Property Description
Location
State TX
County Harris
Area Friendswood
Rooms
Bedroom Description 2 Bedrooms Down,Primary Bed - 1st Floor,Walk-In Closet
Other Rooms Entry, Living Area - 1st Floor, Utility Room in House
Kitchen Pantry, Walk-in Pantry
Interior
Heating Central Gas
Cooling Central Electric
Flooring Carpet, Laminate, Tile
Fireplaces Number 1
Fireplaces Type Gas Connections
Exterior
Exterior Feature Back Yard Fenced, Patio/Deck
Parking Features Attached Garage
Garage Spaces 2.0
Garage Description Auto Garage Door Opener
Roof Type Composition
Private Pool No
Building
Lot Description Subdivision Lot
Dwelling Type Free Standing
Story 2
Foundation Slab
Lot Size Range 0 Up To 1/4 Acre
Sewer Public Sewer
Water Public Water
Structure Type Brick
New Construction No
Schools
Elementary Schools Landolt Elementary School
Middle Schools Brookside Intermediate School
High Schools Clear Springs High School
School District 9 - Clear Creek
Others
Senior Community No
Restrictions Deed Restrictions
Tax ID 129-470-003-0012
Energy Description Attic Vents,Ceiling Fans,Radiant Attic Barrier
Tax Rate 2.0104
Disclosures Sellers Disclosure
Special Listing Condition Sellers Disclosure

13276 Research Blvd, Suite # 107, Austin, Texas, 78750, United States



