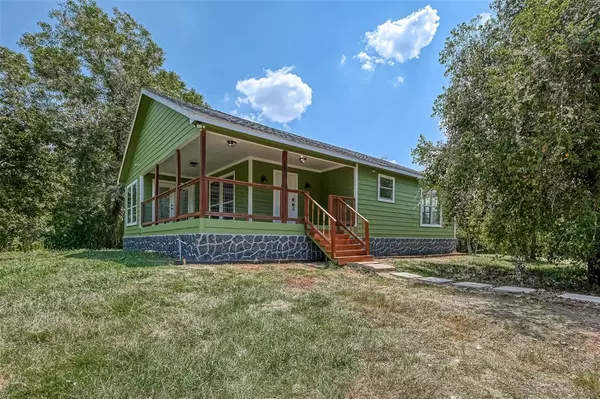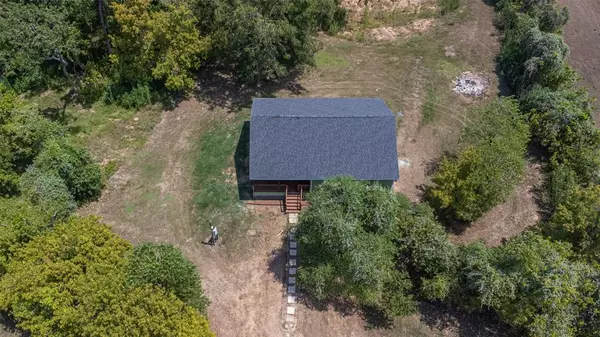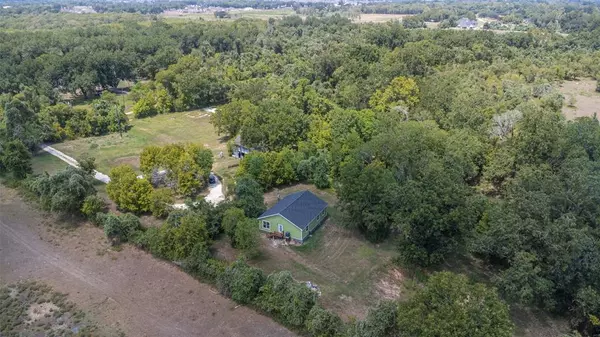UPDATED:
12/26/2024 03:56 PM
Key Details
Property Type Single Family Home
Sub Type Single Family Detached
Listing Status Active
Purchase Type For Rent
Square Footage 1,350 sqft
Subdivision Wm Pettus
MLS Listing ID 78536538
Style Barndominium,Ranch
Bedrooms 2
Full Baths 2
Rental Info Long Term,One Year,Section 8
Year Built 2018
Available Date 2024-12-01
Lot Size 2.996 Acres
Acres 3.0
Property Description
Location
State TX
County Fort Bend
Area Sienna Area
Rooms
Bedroom Description All Bedrooms Down,En-Suite Bath
Other Rooms 1 Living Area, Breakfast Room, Kitchen/Dining Combo, Utility Room in House
Master Bathroom Primary Bath: Double Sinks, Primary Bath: Jetted Tub, Secondary Bath(s): Shower Only
Kitchen Island w/o Cooktop, Kitchen open to Family Room
Interior
Interior Features High Ceiling
Heating Central Electric
Cooling Central Electric
Flooring Vinyl Plank
Appliance Dryer Included, Full Size, Washer Included
Exterior
Exterior Feature Private Driveway
Utilities Available Water/Sewer, Yard Maintenance
Street Surface Gravel
Private Pool No
Building
Lot Description Cleared
Story 1
Lot Size Range 2 Up to 5 Acres
Sewer Septic Tank
Water Well
New Construction No
Schools
Elementary Schools Heritage Rose Elementary School
Middle Schools Thornton Middle School (Fort Bend)
High Schools Almeta Crawford High School
School District 19 - Fort Bend
Others
Pets Allowed Not Allowed
Senior Community No
Restrictions Horses Allowed,Mobile Home Allowed,No Restrictions
Tax ID 0068-00-000-3901-907
Energy Description Ceiling Fans,Digital Program Thermostat,HVAC>13 SEER,Insulation - Spray-Foam
Disclosures No Disclosures
Special Listing Condition No Disclosures
Pets Allowed Not Allowed

13276 Research Blvd, Suite # 107, Austin, Texas, 78750, United States



