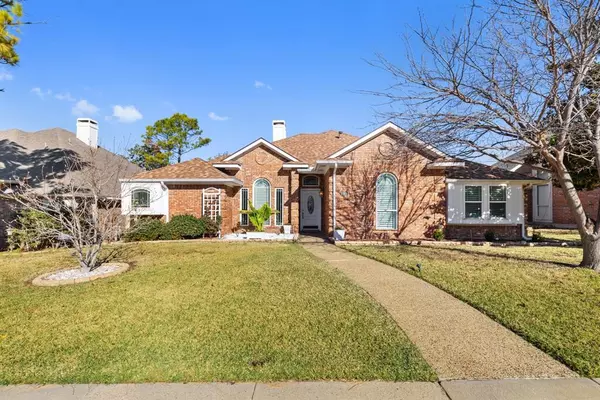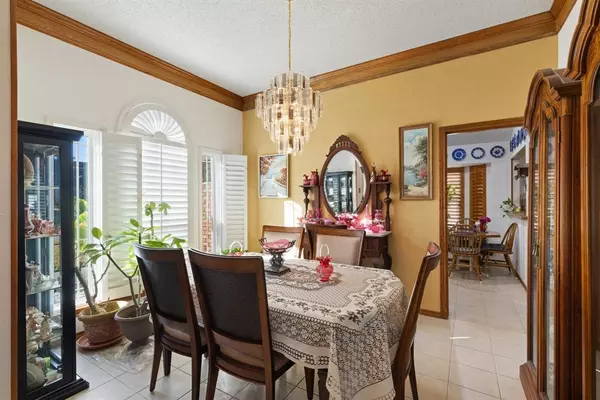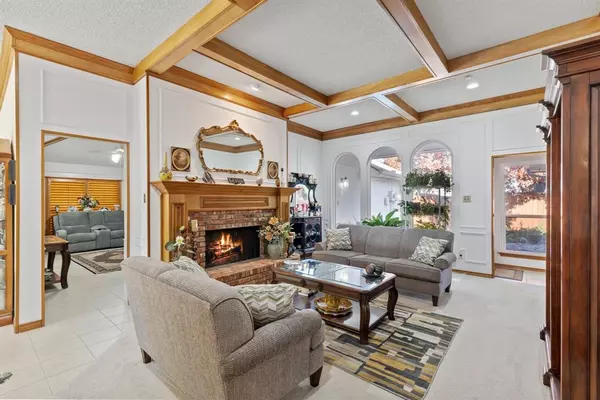UPDATED:
12/24/2024 09:10 AM
Key Details
Property Type Single Family Home
Sub Type Single Family Residence
Listing Status Active
Purchase Type For Sale
Square Footage 2,025 sqft
Price per Sqft $212
Subdivision Oak Hills Sec 1
MLS Listing ID 20802376
Style Traditional
Bedrooms 4
Full Baths 2
HOA Y/N None
Year Built 1987
Annual Tax Amount $7,171
Lot Size 7,013 Sqft
Acres 0.161
Property Description
This home radiates timeless charm, starting with the stunning brick fireplace that serves as the centerpiece of one of two spacious living areas.
The coffered ceilings add an elegant touch, creating a warm and inviting atmosphere that sets this home apart.
The thoughtful split floorplan offers both privacy and functionality, with two living areas and two dining areas designed to suit a variety of lifestyles.
Whether you're hosting a formal dinner or enjoying a cozy movie night, this home has the perfect space for every occasion.
Step outside to a low-maintenance backyard that's a gardener's dream, complete with beautiful landscaping that offers the perfect balance of tranquility and ease.
It's an ideal space to unwind, entertain, or simply enjoy the outdoors without the hassle of heavy upkeep.
You'll enjoy a sense of community along with nearby conveniences like shopping, dining, and parks.
This is more than just a house, it's a place to call home, offering comfort, style, and thoughtful details throughout.
Don't miss your chance to own this beauty!
Location
State TX
County Denton
Community Curbs, Sidewalks
Direction Use GPS for most accurate directions from your location
Rooms
Dining Room 2
Interior
Interior Features Cable TV Available, Cathedral Ceiling(s), Decorative Lighting, Eat-in Kitchen, High Speed Internet Available, Natural Woodwork, Paneling, Pantry, Walk-In Closet(s), Wet Bar
Heating Central, Electric
Cooling Ceiling Fan(s), Central Air
Flooring Carpet, Tile, Vinyl
Fireplaces Number 1
Fireplaces Type Brick, Living Room
Appliance Built-in Refrigerator, Dishwasher, Electric Cooktop, Electric Oven, Microwave, Refrigerator
Heat Source Central, Electric
Laundry Electric Dryer Hookup, Utility Room, Full Size W/D Area
Exterior
Exterior Feature Covered Patio/Porch, Garden(s), Private Yard
Garage Spaces 2.0
Fence Wood
Community Features Curbs, Sidewalks
Utilities Available Cable Available, City Sewer, City Water, Curbs, Electricity Available, Electricity Connected, Sewer Available, Sidewalk
Roof Type Composition
Total Parking Spaces 2
Garage Yes
Building
Lot Description Interior Lot, Landscaped, No Backyard Grass
Story One
Foundation Slab
Level or Stories One
Structure Type Brick,Siding
Schools
Elementary Schools Polser
Middle Schools Creek Valley
High Schools Hebron
School District Lewisville Isd
Others
Restrictions No Known Restriction(s)
Ownership see tax
Acceptable Financing Cash, Conventional, FHA, VA Loan
Listing Terms Cash, Conventional, FHA, VA Loan
Special Listing Condition Aerial Photo

13276 Research Blvd, Suite # 107, Austin, Texas, 78750, United States



