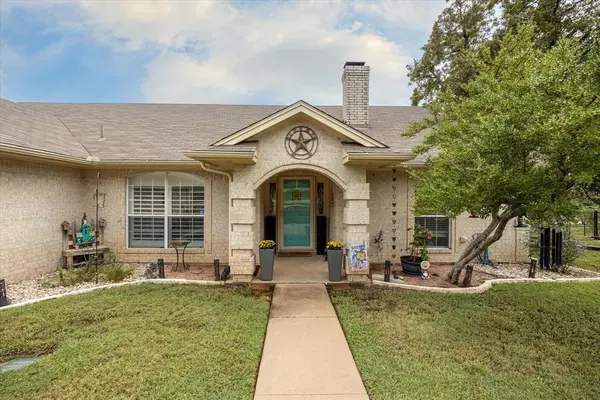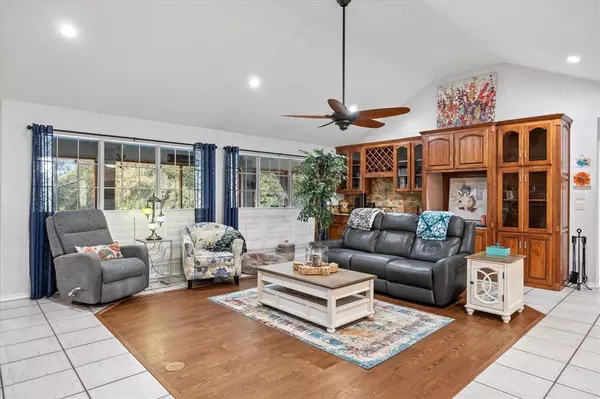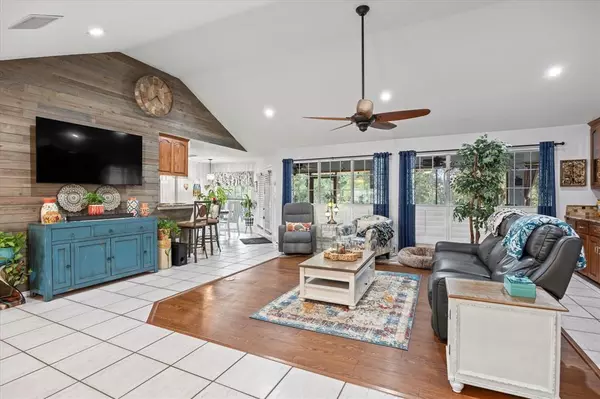UPDATED:
12/22/2024 02:10 PM
Key Details
Property Type Single Family Home
Sub Type Single Family Residence
Listing Status Active
Purchase Type For Rent
Square Footage 2,026 sqft
Subdivision Sky Harbour Sec 4
MLS Listing ID 20801616
Style Ranch
Bedrooms 2
Full Baths 2
HOA Fees $225/ann
PAD Fee $1
HOA Y/N Mandatory
Year Built 1998
Lot Size 0.580 Acres
Acres 0.58
Property Description
Enjoy comfort and convenience in this beautifully maintained home on a spacious .58-acre lot! This 2-bedroom split-layout home with 2 bathrooms offers privacy and functionality, perfect for families or professionals. Your monthly rent INCLUDES yard maintenance, a fantastic plus for tenants! The owner will ensure the yard is maintained by their current service contractor.
Features Include:
Living Area: Open-concept space with built-ins, fireplace, and wet bar for relaxing or entertaining.
Kitchen: Updated with a double oven and granite counter tops. Stainless Steel Refrigerator included.
Primary Bedroom: Very Spacious with enough room for a seating area, home office, or workout space.
Outdoor Living: Newly painted screened-in porch, ideal for unwinding and enjoying nature or watching TV.
Workshop & Parking: 10x24 workshop with electricity and attached 2 car garage. Additional car or boat parking on property.
Community Amenities:
Located a short walk from the community pool, boat launch, fishing pier, clubhouse, and park.
Additional Highlights:
Ring doorbell camera, Vivint security system, and adjacent lot included. Move-in ready and perfect for the new year!
Pets: Contact Agent for specifics. Pet deposit of $250 per animal. Background and credit check required for all tenants 18+ years.
Schedule your showing today!
Location
State TX
County Hood
Community Boat Ramp, Club House, Community Dock, Community Pool, Fishing, Lake, Park
Direction GPS to address. Home is on the corner of Venus St. and Solar Court.
Rooms
Dining Room 2
Interior
Interior Features Built-in Features, Cathedral Ceiling(s), Decorative Lighting, Double Vanity, Eat-in Kitchen, Flat Screen Wiring, Granite Counters, High Speed Internet Available, Natural Woodwork, Open Floorplan, Pantry, Walk-In Closet(s), Wet Bar
Heating Central, Electric, Fireplace(s), Heat Pump, Propane
Cooling Ceiling Fan(s), Central Air, Electric, Heat Pump
Flooring Ceramic Tile, Luxury Vinyl Plank, Wood
Fireplaces Number 1
Fireplaces Type Family Room, Wood Burning
Appliance Dishwasher, Electric Cooktop, Indoor Grill, Microwave, Convection Oven, Double Oven, Refrigerator, Vented Exhaust Fan
Heat Source Central, Electric, Fireplace(s), Heat Pump, Propane
Laundry Utility Room, Full Size W/D Area
Exterior
Exterior Feature Rain Gutters, Storage
Garage Spaces 2.0
Fence Back Yard, Chain Link, Fenced, Gate, Wrought Iron
Community Features Boat Ramp, Club House, Community Dock, Community Pool, Fishing, Lake, Park
Utilities Available Aerobic Septic, Co-op Electric, Co-op Water, Individual Water Meter, Outside City Limits, Overhead Utilities, Underground Utilities
Roof Type Composition,Shingle
Total Parking Spaces 2
Garage Yes
Building
Lot Description Corner Lot, Landscaped, Lrg. Backyard Grass, Many Trees, Park View, Sprinkler System, Subdivision, Water/Lake View
Story One
Foundation Slab
Level or Stories One
Structure Type Brick
Schools
Elementary Schools Emma Roberson
Middle Schools Granbury
High Schools Granbury
School District Granbury Isd
Others
Pets Allowed Yes, Breed Restrictions, Cats OK, Dogs OK, Number Limit, Size Limit
Restrictions Deed
Ownership John & Sally Mulhall
Pets Allowed Yes, Breed Restrictions, Cats OK, Dogs OK, Number Limit, Size Limit

13276 Research Blvd, Suite # 107, Austin, Texas, 78750, United States



