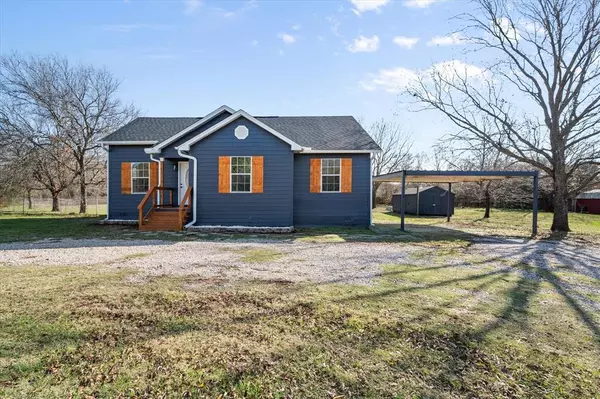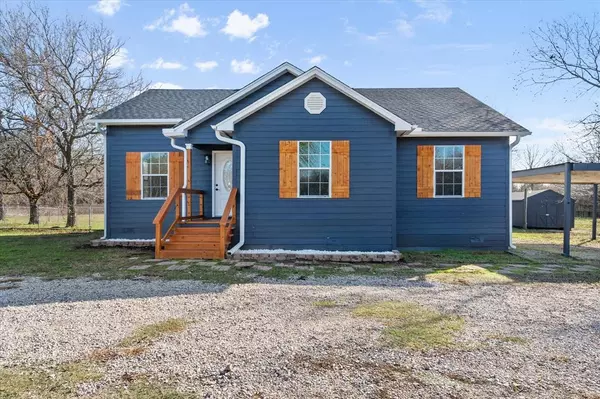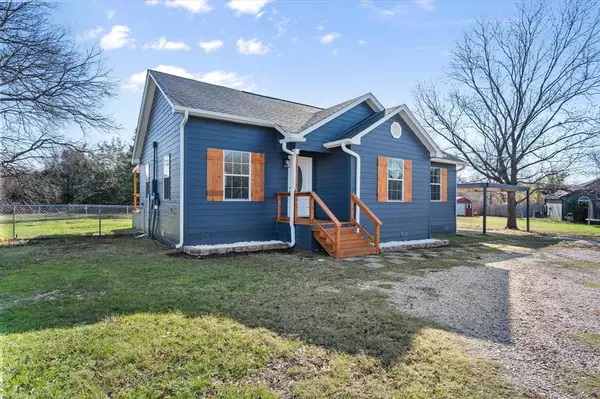UPDATED:
01/01/2025 12:41 AM
Key Details
Property Type Single Family Home
Sub Type Single Family Residence
Listing Status Active
Purchase Type For Sale
Square Footage 1,092 sqft
Price per Sqft $219
Subdivision Sunrise Estates Ph Iii
MLS Listing ID 20799621
Bedrooms 3
Full Baths 2
HOA Y/N None
Year Built 2002
Annual Tax Amount $3,223
Lot Size 0.480 Acres
Acres 0.48
Property Description
Location
State TX
County Navarro
Direction If using GPS enter 814 SE Co Road 3048F. From 287 South turn left onto FM 637 Camp Wanica; go about 5.7 miles and turn left on FM 2859; in .2 miles turn left onto SE CR 3048E, right onto SE CR 3048D, right onto SE CR 3048F; it is the first house. SIY.
Rooms
Dining Room 1
Interior
Interior Features Eat-in Kitchen, Granite Counters, Open Floorplan, Pantry, Walk-In Closet(s)
Heating Central, Electric
Cooling Ceiling Fan(s), Central Air, Electric
Appliance Electric Range, Electric Water Heater, Tankless Water Heater
Heat Source Central, Electric
Laundry In Hall, Full Size W/D Area
Exterior
Exterior Feature Covered Patio/Porch, Storage
Carport Spaces 2
Fence Chain Link
Utilities Available All Weather Road, Co-op Electric, Co-op Water
Total Parking Spaces 2
Garage No
Building
Story One
Foundation Pillar/Post/Pier
Level or Stories One
Structure Type Siding
Schools
Elementary Schools Mildred
Middle Schools Mildred
High Schools Mildred
School District Mildred Isd
Others
Restrictions Deed
Ownership TRTL Properties LLC
Acceptable Financing Cash, Conventional, FHA, VA Loan
Listing Terms Cash, Conventional, FHA, VA Loan

13276 Research Blvd, Suite # 107, Austin, Texas, 78750, United States



