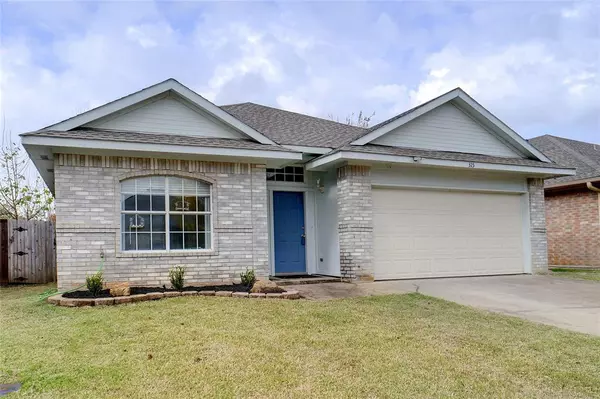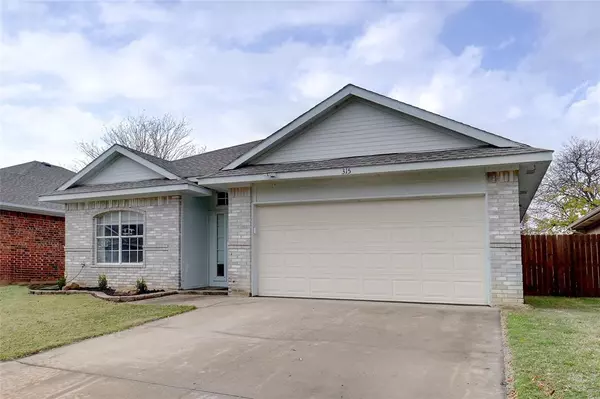UPDATED:
12/20/2024 02:10 AM
Key Details
Property Type Single Family Home
Sub Type Single Family Residence
Listing Status Active
Purchase Type For Sale
Square Footage 1,273 sqft
Price per Sqft $234
Subdivision Garza Beach Estates
MLS Listing ID 20800340
Style Traditional
Bedrooms 3
Full Baths 2
HOA Y/N None
Year Built 2001
Annual Tax Amount $5,395
Lot Size 5,009 Sqft
Acres 0.115
Property Description
2-bathroom gem offers the perfect blend of comfort, convenience, and style, featuring a spacious open floorplan ideal for modern living.
The inviting living room, complete with a cozy wood-burning fireplace, is the perfect spot to unwind or entertain guests. The home boasts thoughtful updates throughout, including a re-insulated attic and added attic fan for improved energy efficiency, new ceiling fans in bedrooms, stylish blinds, and a new garage door. Freshly installed landscaping adds to the curb appeal, making this home even more inviting from the moment you arrive. The kitchen features an electric ss-black range-stovetop and dishwasher.
Step outside to enjoy the expansive 24 x 15 covered back patio — a fantastic space for outdoor dining, relaxing, or entertaining. The backyard offers plenty of room for play or gardening, with the added benefit of privacy and tranquility.
Located with easy access to I-35, you'll find restaurants, schools, and other local amenities just a short drive away, making this home a perfect choice for those seeking a well-connected yet peaceful neighborhood.
Don't miss the opportunity to make this move-in-ready home your own. Schedule your tour today!
Location
State TX
County Denton
Community Curbs
Direction From I-35N (Stemmons Freeway), go East on Hundley Dr., Left on S. Lakeview Dr., Left on Stadium Dr., Right on Texas Dr. Home will be on the left side, sign in yard.
Rooms
Dining Room 1
Interior
Interior Features Cable TV Available, High Speed Internet Available, Open Floorplan, Pantry, Walk-In Closet(s)
Heating Central, Electric
Cooling Attic Fan, Ceiling Fan(s), Central Air, Electric
Flooring Carpet, Laminate, Vinyl
Fireplaces Number 1
Fireplaces Type Living Room, Wood Burning
Equipment Negotiable
Appliance Dishwasher, Disposal, Electric Range, Electric Water Heater
Heat Source Central, Electric
Laundry Electric Dryer Hookup, In Garage, Full Size W/D Area, Washer Hookup
Exterior
Exterior Feature Covered Patio/Porch, Private Yard
Garage Spaces 2.0
Fence Wood
Community Features Curbs
Utilities Available Cable Available, City Sewer, City Water, Community Mailbox, Concrete, Curbs, Individual Water Meter
Roof Type Composition
Total Parking Spaces 2
Garage Yes
Building
Lot Description Interior Lot, Landscaped, Subdivision
Story One
Foundation Slab
Level or Stories One
Structure Type Brick
Schools
Elementary Schools Lake Dallas
Middle Schools Lake Dallas
High Schools Lake Dallas
School District Lake Dallas Isd
Others
Ownership Of Record
Acceptable Financing Cash, Conventional, FHA, VA Loan
Listing Terms Cash, Conventional, FHA, VA Loan

13276 Research Blvd, Suite # 107, Austin, Texas, 78750, United States



