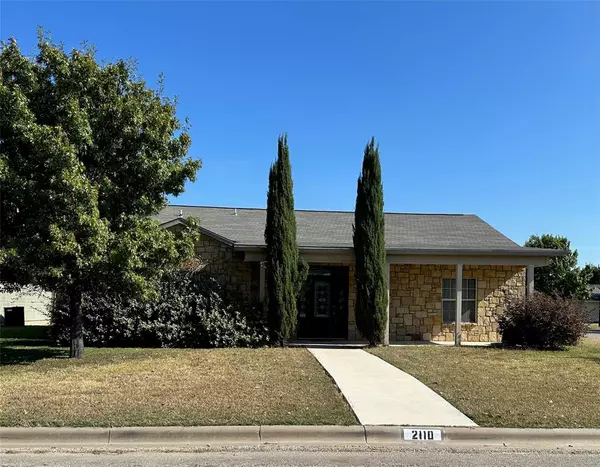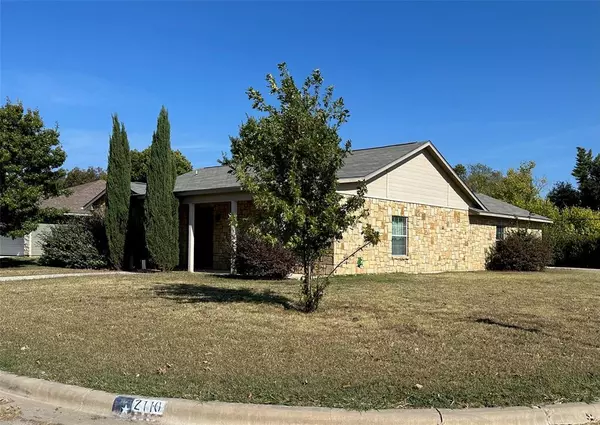UPDATED:
12/18/2024 06:10 PM
Key Details
Property Type Single Family Home
Sub Type Single Family Residence
Listing Status Active
Purchase Type For Sale
Square Footage 1,781 sqft
Price per Sqft $162
Subdivision South Hampton Add
MLS Listing ID 20799467
Style Ranch
Bedrooms 3
Full Baths 2
HOA Y/N None
Year Built 2013
Annual Tax Amount $5,583
Lot Size 9,670 Sqft
Acres 0.222
Lot Dimensions 73.41x131.82
Property Description
Welcome to this exceptional home, located on a prime corner lot in the sought-after South Hampton community. This unique 3-bedroom, 2-bathroom residence offers nearly 1,800 sq. ft. of thoughtfully designed living space, with no wasted hallway space and a welcoming, open layout. The home features stunning Austin stone on all four sides, providing both beauty and durability that will stand the test of time.
Step inside and be greeted by an expansive living area that flows seamlessly into the dining and kitchen spaces—perfect for family gatherings or entertaining guests. The secondary bedrooms are connected by a spacious Jack-and-Jill bathroom, offering convenience and privacy. The back bedroom is also equipped with its own private door leading to the backyard, giving you easy access to your outdoor oasis.
The true highlight of this home is the master suite, a luxurious retreat that boasts an oversized walk-in shower and a massive walk-in closet—lots of space for all of your clothes and other things!
Outside, you'll appreciate the well-maintained yard with a full front and back sprinkler system, making lawn care a breeze. The rear-entry two-car garage offers added privacy and convenience, and the corner lot provides extra space and curb appeal.
Homes like this don't come around often, so don't wait! Schedule your showing today and make this one-of-a-kind gem yours before it's gone.
Location
State TX
County Brown
Direction From Brookeshires Grocery Store go southeast on Austin Ave. Turn right on Parkway. Home will be at the corner of Parkway and 8th St. GPS should work too.
Rooms
Dining Room 1
Interior
Interior Features Double Vanity, Kitchen Island, Open Floorplan, Walk-In Closet(s)
Heating Central, Electric
Cooling Ceiling Fan(s), Central Air, Electric
Flooring Carpet, Hardwood, Laminate
Appliance Dishwasher, Disposal, Electric Range, Electric Water Heater, Microwave
Heat Source Central, Electric
Laundry Electric Dryer Hookup, Utility Room, Washer Hookup
Exterior
Garage Spaces 2.0
Fence Back Yard, Fenced, Wood
Utilities Available Alley, City Sewer, City Water, Curbs, Electricity Connected, Individual Water Meter
Roof Type Composition,Shingle
Total Parking Spaces 2
Garage Yes
Building
Lot Description Corner Lot, Few Trees, Landscaped, Level, Sprinkler System
Story One
Foundation Slab
Level or Stories One
Structure Type Rock/Stone
Schools
Elementary Schools Coggin
Middle Schools Brownwood
High Schools Brownwood
School District Brownwood Isd
Others
Restrictions Deed
Ownership Chey and Christel Bullis
Acceptable Financing Cash, Conventional, FHA, VA Loan
Listing Terms Cash, Conventional, FHA, VA Loan

13276 Research Blvd, Suite # 107, Austin, Texas, 78750, United States



