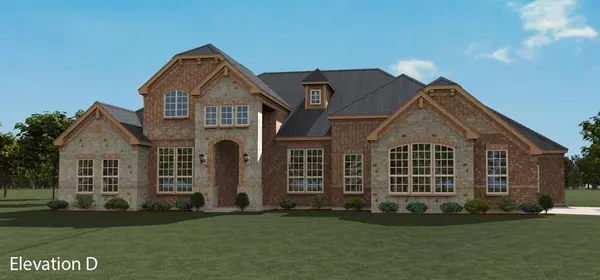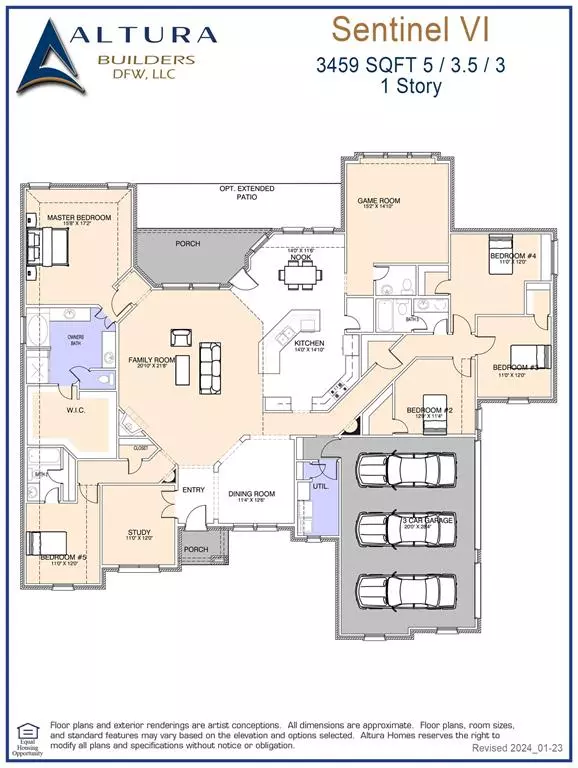UPDATED:
12/17/2024 06:51 PM
Key Details
Property Type Single Family Home
Sub Type Single Family Residence
Listing Status Active
Purchase Type For Sale
Square Footage 3,459 sqft
Price per Sqft $199
Subdivision Berkshire Estates
MLS Listing ID 20799057
Style Traditional
Bedrooms 5
Full Baths 3
Half Baths 1
HOA Fees $495/ann
HOA Y/N Mandatory
Lot Size 1.058 Acres
Acres 1.0578
Property Description
Location
State TX
County Kaufman
Direction From I-20 going east take the exit to Highway 2932 going south. Follow to Bassett Lane. Bassett Lane is on the Left. The community will be on right. No onsite Model currently
Rooms
Dining Room 2
Interior
Interior Features Granite Counters, Open Floorplan, Pantry
Heating Central, Propane
Cooling Ceiling Fan(s), Central Air, Electric
Flooring Carpet, Ceramic Tile, Luxury Vinyl Plank
Fireplaces Number 1
Fireplaces Type Propane
Appliance Dishwasher, Disposal, Electric Oven, Gas Cooktop, Microwave, Tankless Water Heater
Heat Source Central, Propane
Laundry Electric Dryer Hookup, Utility Room, Full Size W/D Area
Exterior
Exterior Feature Covered Patio/Porch, Rain Gutters
Garage Spaces 3.0
Fence None
Utilities Available Aerobic Septic, Community Mailbox
Roof Type Composition
Total Parking Spaces 3
Garage Yes
Building
Lot Description Corner Lot
Story One
Foundation Slab
Level or Stories One
Structure Type Brick,Rock/Stone
Schools
Elementary Schools Willett
Middle Schools Warren
High Schools Forney
School District Forney Isd
Others
Ownership Altura Homes

13276 Research Blvd, Suite # 107, Austin, Texas, 78750, United States


