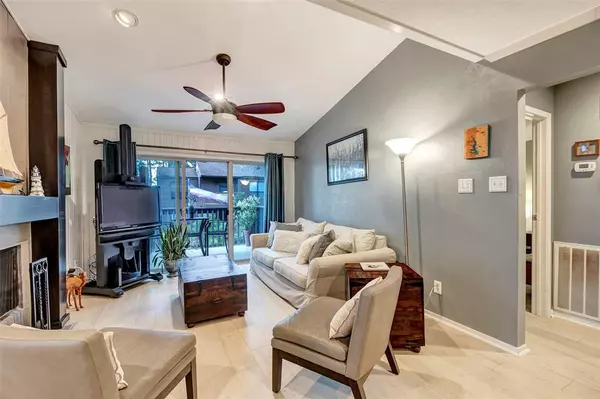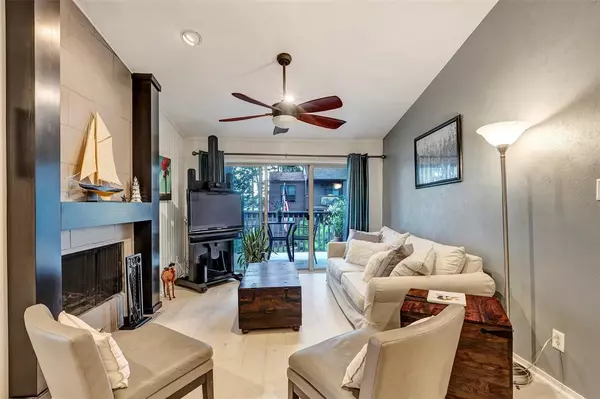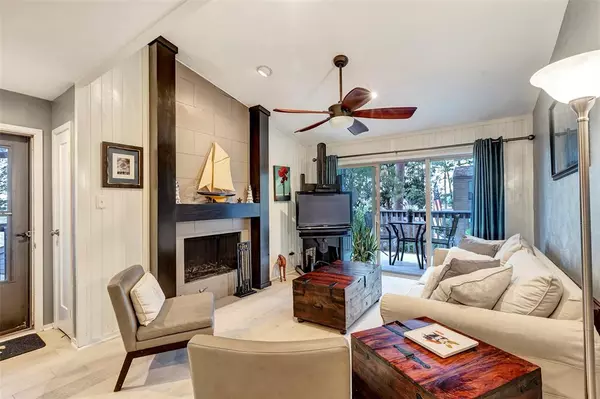UPDATED:
01/07/2025 01:33 AM
Key Details
Property Type Condo, Townhouse
Sub Type Condominium
Listing Status Active
Purchase Type For Sale
Square Footage 849 sqft
Price per Sqft $244
Subdivision Corinthian Point Condos
MLS Listing ID 27928015
Style Traditional
Bedrooms 1
Full Baths 1
HOA Fees $306/mo
Year Built 1982
Annual Tax Amount $4,170
Tax Year 2024
Property Description
Location
State TX
County Montgomery
Area Lake Conroe Area
Rooms
Bedroom Description 1 Bedroom Up,Primary Bed - 2nd Floor
Other Rooms 1 Living Area, Breakfast Room, Family Room, Utility Room in House
Master Bathroom Primary Bath: Shower Only
Kitchen Kitchen open to Family Room, Pantry
Interior
Interior Features 2 Staircases, Balcony, Fire/Smoke Alarm, Window Coverings
Heating Central Electric
Cooling Central Electric
Flooring Tile, Vinyl Plank
Fireplaces Number 1
Fireplaces Type Wood Burning Fireplace
Appliance Dryer Included, Electric Dryer Connection, Stacked, Washer Included
Dryer Utilities 1
Exterior
Exterior Feature Balcony, Clubhouse
Parking Features Attached Garage
Waterfront Description Lake View
View North
Roof Type Composition
Street Surface Concrete
Private Pool No
Building
Faces North
Story 1
Unit Location Water View
Entry Level 2nd Level
Foundation Slab
Sewer Public Sewer
Water Public Water, Water District
Structure Type Cement Board,Wood
New Construction No
Schools
Elementary Schools Parmley Elementary School
Middle Schools Lynn Lucas Middle School
High Schools Willis High School
School District 56 - Willis
Others
HOA Fee Include Courtesy Patrol,Exterior Building,Grounds,Trash Removal,Water and Sewer
Senior Community No
Tax ID 3470-50-03400
Ownership Full Ownership
Energy Description Ceiling Fans,Digital Program Thermostat
Acceptable Financing Cash Sale, Conventional, VA
Tax Rate 1.9868
Disclosures HOA First Right of Refusal, Mud, Sellers Disclosure
Listing Terms Cash Sale, Conventional, VA
Financing Cash Sale,Conventional,VA
Special Listing Condition HOA First Right of Refusal, Mud, Sellers Disclosure

13276 Research Blvd, Suite # 107, Austin, Texas, 78750, United States



