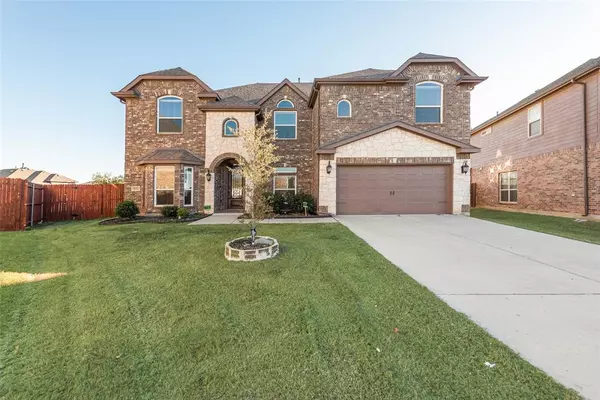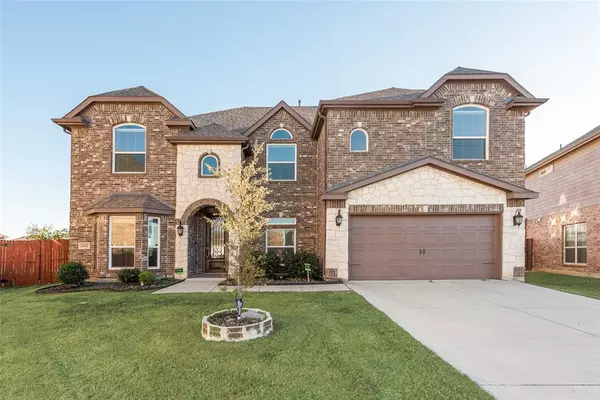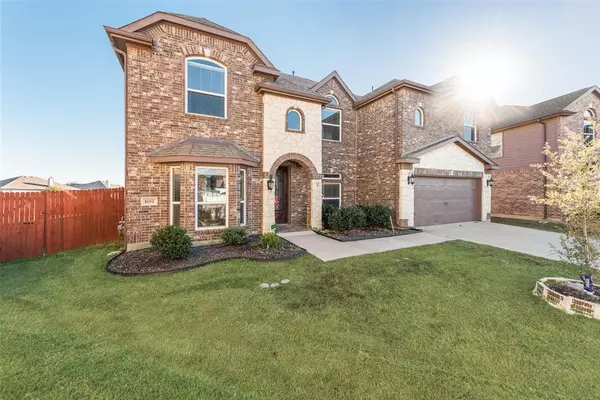UPDATED:
12/19/2024 06:12 PM
Key Details
Property Type Single Family Home
Sub Type Single Family Residence
Listing Status Active
Purchase Type For Sale
Square Footage 3,875 sqft
Price per Sqft $172
Subdivision Presidio West
MLS Listing ID 20789590
Style Traditional
Bedrooms 5
Full Baths 3
Half Baths 1
HOA Fees $300/ann
HOA Y/N Mandatory
Year Built 2016
Annual Tax Amount $15,993
Lot Size 10,236 Sqft
Acres 0.235
Property Description
The primary suite offers a serene retreat with a spa-like ensuite bathroom and a large walk-in closet. Upstairs, you'll find a spacious game room and a dedicated media room, perfect for entertaining or relaxing with family. Secondary bedrooms are generously sized with ample storage.
The outdoor space is equally impressive, with a large backyard and a covered patio ideal for Texas evenings. Located in the highly sought-after Northwest ISD, this home provides access to excellent schools and a community brimming with amenities.
With its proximity to major shopping centers, trendy restaurants, and family-friendly parks, this property truly offers the best of suburban living. Don't miss your chance to call this upgraded gem home!
Location
State TX
County Tarrant
Community Community Pool, Park
Direction Easy to find off of Heritage Trace Parkway.
Rooms
Dining Room 2
Interior
Interior Features Built-in Features, Cable TV Available, Central Vacuum, Chandelier, Decorative Lighting, Double Vanity, High Speed Internet Available, Kitchen Island, Open Floorplan, Pantry, Sound System Wiring, Walk-In Closet(s), Wet Bar, Wired for Data
Heating Central
Cooling Ceiling Fan(s), Central Air
Flooring Carpet, Ceramic Tile, Wood
Fireplaces Number 1
Fireplaces Type Gas Logs, Gas Starter
Appliance Dishwasher, Disposal, Electric Oven, Gas Cooktop, Microwave, Plumbed For Gas in Kitchen, Tankless Water Heater, Vented Exhaust Fan
Heat Source Central
Laundry Utility Room
Exterior
Exterior Feature Covered Patio/Porch, Rain Gutters
Garage Spaces 2.0
Fence Back Yard, Wood
Community Features Community Pool, Park
Utilities Available Cable Available, City Sewer, City Water, Co-op Electric
Roof Type Asphalt
Total Parking Spaces 2
Garage Yes
Building
Lot Description Interior Lot, Irregular Lot, Sprinkler System
Story Two
Foundation Slab
Level or Stories Two
Structure Type Brick
Schools
Elementary Schools Comanche Springs
Middle Schools Prairie Vista
High Schools Saginaw
School District Eagle Mt-Saginaw Isd
Others
Ownership Owner of Record
Acceptable Financing Cash, Conventional, FHA, Texas Vet, VA Loan
Listing Terms Cash, Conventional, FHA, Texas Vet, VA Loan

13276 Research Blvd, Suite # 107, Austin, Texas, 78750, United States



