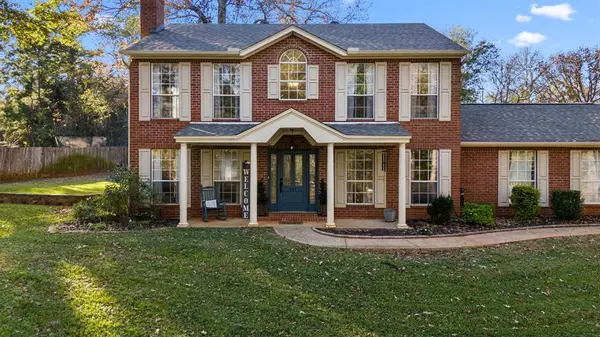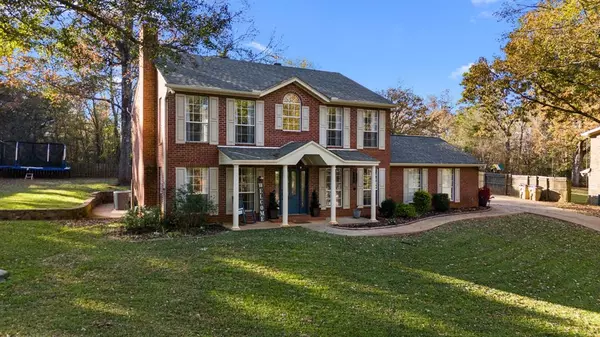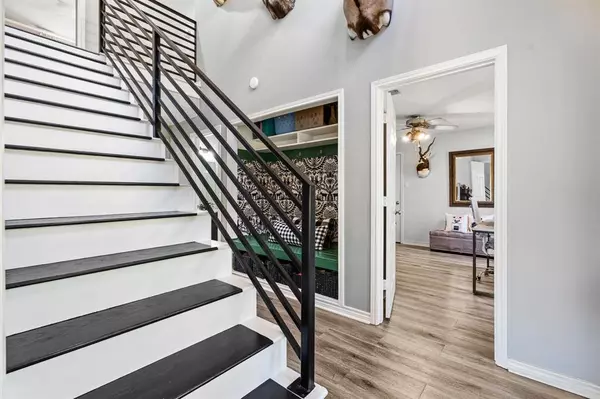UPDATED:
12/17/2024 02:21 AM
Key Details
Property Type Single Family Home
Sub Type Single Family Residence
Listing Status Pending
Purchase Type For Sale
Square Footage 2,236 sqft
Price per Sqft $156
Subdivision Richland Hills
MLS Listing ID 20791309
Bedrooms 5
Full Baths 3
HOA Fees $50/ann
HOA Y/N Mandatory
Year Built 1993
Annual Tax Amount $4,052
Lot Size 0.471 Acres
Acres 0.471
Property Description
Location
State TX
County Smith
Direction From the intersection of FM 346 (AKA Main St.) and Hwy 110 in Whitehouse, head west on W Main St and take the first left onto Willingham Rd. Go down about a mile then turn right onto the first Royal Circle. Property will be at the back of the neighborhood and on your right. Sign in yard.
Rooms
Dining Room 1
Interior
Interior Features Cable TV Available, Eat-in Kitchen, Granite Counters, High Speed Internet Available, Pantry, Walk-In Closet(s)
Heating Electric
Cooling Electric
Flooring Tile, Vinyl
Fireplaces Number 1
Fireplaces Type Wood Burning
Appliance Dishwasher, Disposal, Dryer, Electric Range, Microwave
Heat Source Electric
Laundry Electric Dryer Hookup, Utility Room, Full Size W/D Area, Washer Hookup
Exterior
Exterior Feature Covered Patio/Porch
Garage Spaces 2.0
Fence Partial, Wood
Utilities Available Co-op Water, Septic
Roof Type Composition
Total Parking Spaces 2
Garage Yes
Building
Lot Description Cleared, Few Trees, Landscaped
Story Two
Foundation Slab
Level or Stories Two
Structure Type Brick
Schools
Elementary Schools Cain
High Schools Whitehouse
School District Whitehouse Isd
Others
Ownership Frisbie
Acceptable Financing Cash, Conventional, FHA, VA Loan
Listing Terms Cash, Conventional, FHA, VA Loan

13276 Research Blvd, Suite # 107, Austin, Texas, 78750, United States



