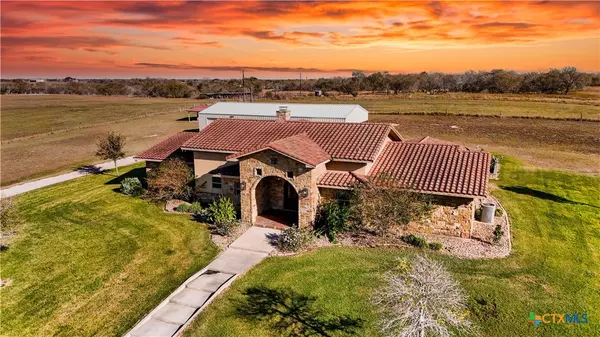UPDATED:
12/05/2024 04:20 AM
Key Details
Property Type Single Family Home
Sub Type Single Family Residence
Listing Status Active
Purchase Type For Sale
Square Footage 3,783 sqft
Price per Sqft $528
MLS Listing ID 563885
Style Hill Country,Ranch,Spanish
Bedrooms 5
Full Baths 5
Construction Status Resale
HOA Y/N No
Year Built 2009
Lot Size 40.560 Acres
Acres 40.56
Property Description
Location
State TX
County Lavaca
Direction West
Interior
Interior Features All Bedrooms Down, Attic, Beamed Ceilings, Built-in Features, Ceiling Fan(s), Chandelier, Dining Area, Separate/Formal Dining Room, Double Vanity, Garden Tub/Roman Tub, High Ceilings, His and Hers Closets, Home Office, Multiple Living Areas, MultipleDining Areas, Multiple Closets, Pull Down Attic Stairs, Split Bedrooms, Storage, Shower Only, Separate Shower
Heating Central
Cooling Central Air
Flooring Carpet, Ceramic Tile, Vinyl
Fireplaces Number 1
Fireplaces Type Double Sided, Family Room, Kitchen, Wood Burning
Fireplace Yes
Appliance Double Oven, Dishwasher, Electric Water Heater, Gas Cooktop, Disposal, Gas Range, Refrigerator, Water Softener Owned, Some Gas Appliances, Cooktop
Laundry Washer Hookup, Electric Dryer Hookup, Inside, Laundry in Utility Room, Main Level, Laundry Room, Laundry Tub, Sink
Exterior
Exterior Feature Covered Patio, Porch, Security Lighting
Carport Spaces 2
Fence Gate, Perimeter, Ranch Fence
Pool In Ground, Outdoor Pool, Waterfall
Community Features Hunting
Utilities Available Electricity Available, High Speed Internet Available, Phone Available
View Y/N Yes
Water Access Desc Community/Coop
View Panoramic, Rural, Pool
Roof Type Clay,Tile
Accessibility No Stairs
Porch Covered, Patio, Porch
Building
Faces West
Story 1
Entry Level One
Foundation Slab
Sewer Septic Tank
Water Community/Coop
Architectural Style Hill Country, Ranch, Spanish
Level or Stories One
Additional Building Garage(s), Shed(s), Workshop
Construction Status Resale
Schools
School District Shiner Isd
Others
Tax ID R29953
Security Features Security Lights
Acceptable Financing Cash, Conventional
Listing Terms Cash, Conventional

13276 Research Blvd, Suite # 107, Austin, Texas, 78750, United States



