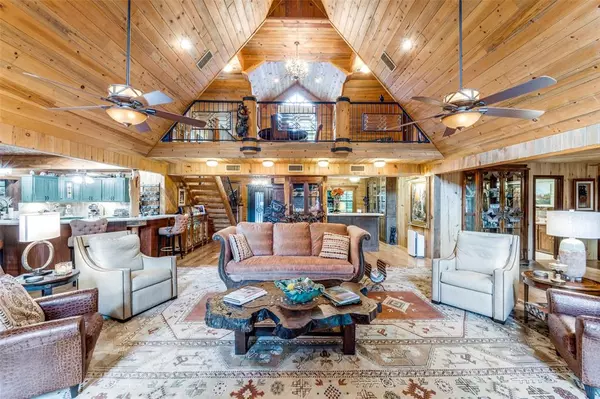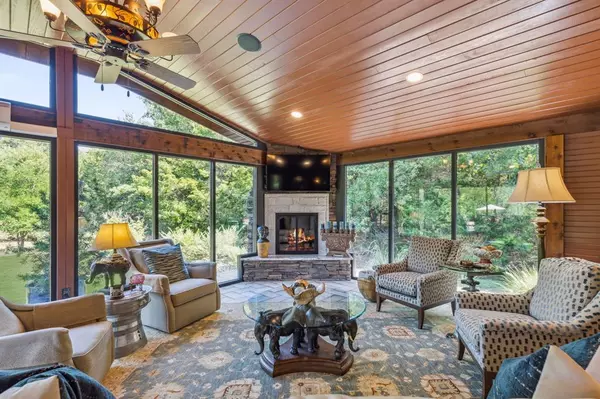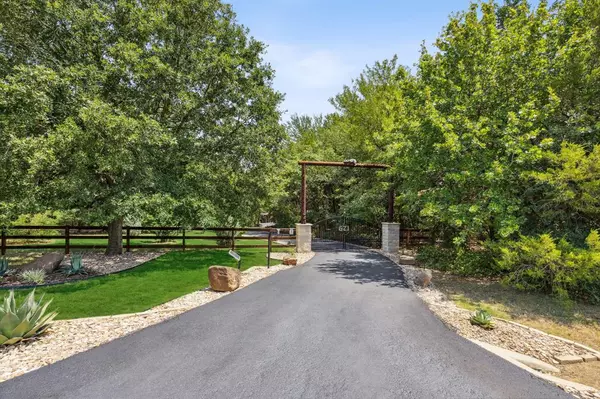UPDATED:
12/31/2024 07:47 PM
Key Details
Property Type Single Family Home
Sub Type Single Family Residence
Listing Status Active
Purchase Type For Sale
Square Footage 6,557 sqft
Price per Sqft $350
Subdivision Emerald Sound At Lake Lewisville
MLS Listing ID 20782610
Style Craftsman
Bedrooms 4
Full Baths 4
Half Baths 2
HOA Fees $360/ann
HOA Y/N Mandatory
Year Built 2008
Lot Size 2.010 Acres
Acres 2.01
Property Description
Location
State TX
County Denton
Community Park
Direction From Highway 380, go south on Naylor, turn right on Amber, turn left on Alexandrite, house will be on your left. No sign in the yard, located behind a private gate to property. Showing Time will provide the gate code or Seller will have gate open.
Rooms
Dining Room 2
Interior
Interior Features Built-in Wine Cooler, Cable TV Available, Cathedral Ceiling(s), Cedar Closet(s), Chandelier, Decorative Lighting, High Speed Internet Available, In-Law Suite Floorplan, Loft, Natural Woodwork, Open Floorplan, Pantry, Walk-In Closet(s), Wet Bar
Heating Central, Electric, Zoned
Cooling Ceiling Fan(s), Central Air, Electric, Zoned
Flooring Tile, Wood
Fireplaces Number 4
Fireplaces Type Bedroom, Family Room, Fire Pit, Gas Logs, Great Room, Living Room, Master Bedroom, Outside, Stone
Appliance Built-in Refrigerator, Dishwasher, Disposal, Electric Cooktop, Electric Oven, Microwave, Double Oven, Trash Compactor, Warming Drawer
Heat Source Central, Electric, Zoned
Laundry Utility Room, Full Size W/D Area, Stacked W/D Area
Exterior
Exterior Feature Covered Patio/Porch, Fire Pit, Garden(s), Rain Gutters, Lighting, Private Entrance, Private Yard, RV/Boat Parking
Garage Spaces 4.0
Fence Back Yard, Fenced, Front Yard, Full, Metal
Pool Above Ground, In Ground, Outdoor Pool, Pool/Spa Combo, Water Feature, Waterfall
Community Features Park
Utilities Available Aerobic Septic, Cable Available, City Water
Roof Type Composition
Total Parking Spaces 4
Garage Yes
Private Pool 1
Building
Lot Description Acreage, Interior Lot, Landscaped, Lrg. Backyard Grass, Many Trees, Sprinkler System, Subdivision
Story Two
Foundation Combination, Pillar/Post/Pier, Slab
Level or Stories Two
Structure Type Cedar,Log
Schools
Elementary Schools Providence
Middle Schools Rodriguez
High Schools Ray Braswell
School District Denton Isd
Others
Ownership See Agent
Special Listing Condition Aerial Photo

13276 Research Blvd, Suite # 107, Austin, Texas, 78750, United States



