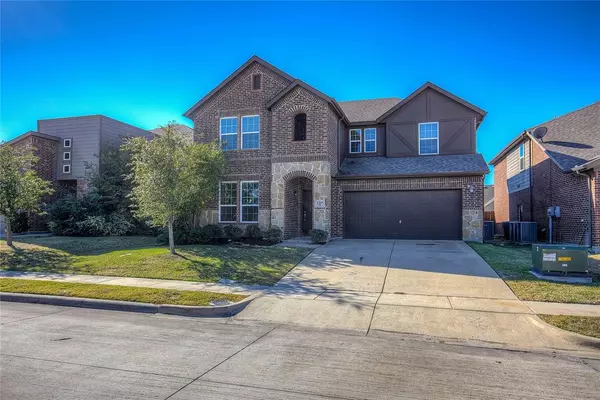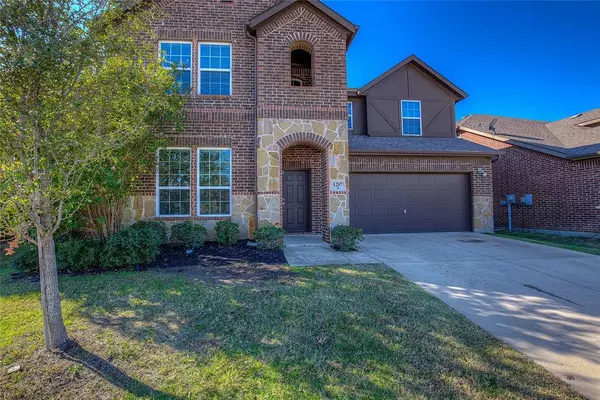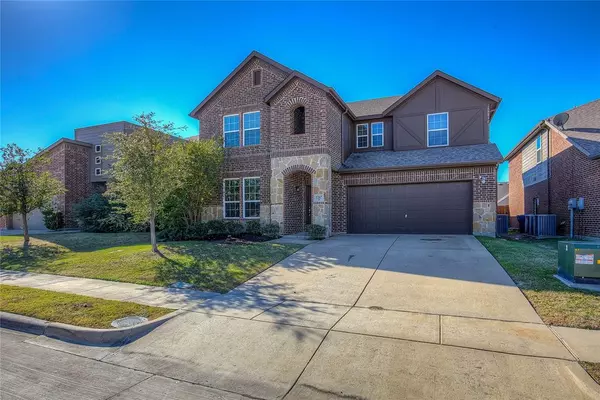UPDATED:
01/21/2025 08:34 PM
Key Details
Property Type Single Family Home
Sub Type Single Family Residence
Listing Status Active
Purchase Type For Sale
Square Footage 3,035 sqft
Price per Sqft $114
Subdivision Travis Ranch Ph 3D1
MLS Listing ID 20789509
Style Traditional
Bedrooms 4
Full Baths 3
Half Baths 1
HOA Fees $409/ann
HOA Y/N Mandatory
Year Built 2017
Annual Tax Amount $8,329
Lot Size 5,488 Sqft
Acres 0.126
Property Description
Welcome to this stunning 2-story home located in the desirable Travis Ranch community in Forney, TX. Featuring a beautiful stone and brick exterior, this property offers excellent curb appeal. Inside, the spacious 4-bedroom, 3.5-bathroom home boasts an open-concept floorplan filled with natural light and a neutral color palette that complements any style. The living room, complete with a cozy fireplace and large windows overlooking the backyard, is perfect for relaxing or entertaining. The primary suite is conveniently located on the main level and includes a walk-in closet and an ensuite bath with a garden tub, dual sinks, and a separate walk-in shower. Upstairs, enjoy a versatile bonus room that can serve as a second living area, playroom, or office space.
This contemporary 3,035-square-foot home also includes an open kitchen, a 2-car attached garage, and a fenced backyard with a patio. Located in the award-winning Forney ISD, Travis Ranch offers exceptional community amenities, including a large pool, splash park, in-line hockey rink, playgrounds, greenbelts, and scenic parks. Schedule your showing today!
Location
State TX
County Kaufman
Direction TakeUS 80East exit FM460. Turn left onto FM 460 Old US 80W. Turn left onto 740N. Turn left onto Travis Ranch Blvd. Turn right onto Sage Brush Dr. Turn right onto Templin. The home is on the left side of the street.
Rooms
Dining Room 1
Interior
Interior Features Decorative Lighting, High Speed Internet Available, Kitchen Island, Walk-In Closet(s)
Heating Central, Natural Gas
Cooling Central Air, Electric
Flooring Carpet, Ceramic Tile
Fireplaces Number 1
Fireplaces Type Gas, Gas Starter, Wood Burning
Appliance Dishwasher, Disposal, Electric Range, Microwave
Heat Source Central, Natural Gas
Laundry Electric Dryer Hookup, Utility Room, Full Size W/D Area, Washer Hookup
Exterior
Exterior Feature Covered Patio/Porch
Garage Spaces 2.0
Fence Wood
Utilities Available MUD Sewer, MUD Water, Natural Gas Available, Sidewalk, Underground Utilities
Roof Type Composition
Total Parking Spaces 2
Garage Yes
Building
Lot Description Interior Lot, Landscaped
Story Two
Foundation Slab
Level or Stories Two
Structure Type Brick,Rock/Stone
Schools
Elementary Schools Lewis
Middle Schools Brown
High Schools North Forney
School District Forney Isd
Others
Ownership See tax rolls
Acceptable Financing Cash, Conventional, FHA, VA Loan
Listing Terms Cash, Conventional, FHA, VA Loan

13276 Research Blvd, Suite # 107, Austin, Texas, 78750, United States



