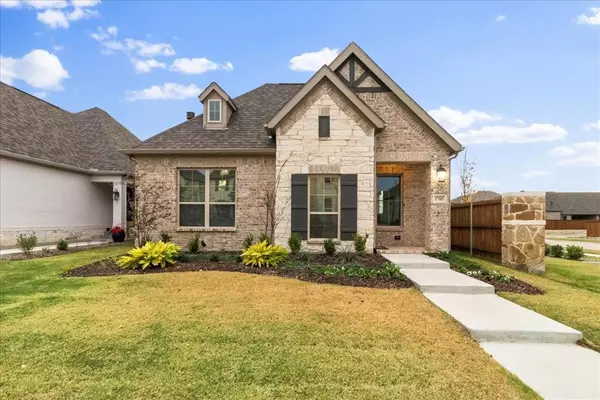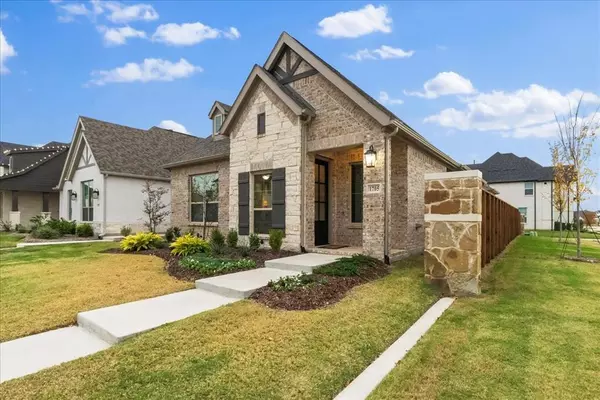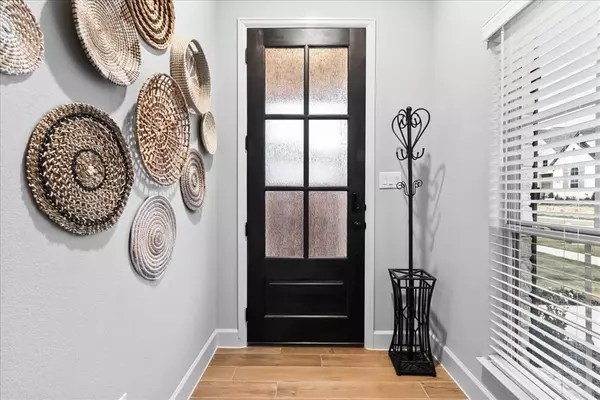UPDATED:
12/29/2024 10:04 PM
Key Details
Property Type Single Family Home
Sub Type Single Family Residence
Listing Status Active
Purchase Type For Sale
Square Footage 2,057 sqft
Price per Sqft $237
Subdivision Parks At Wilson Creek Ph 1
MLS Listing ID 20790277
Style Traditional
Bedrooms 3
Full Baths 2
HOA Fees $135/mo
HOA Y/N Mandatory
Year Built 2023
Annual Tax Amount $1,613
Lot Size 4,617 Sqft
Acres 0.106
Property Description
The flowing open floor plan creates an ideal space for relaxing and entertaining. Each bedroom has a walk in closet, offering generous storage.
Utility room includes extra space for a refrigerator, laundry, and more. Mud room area conveniently located near the garage. Enjoy all the amenities Parks At Wilson Creek has to offer including miles of trails, resort style pool, kiddie pool, basket ball court, sand volleyball court, pickle ball court, lakes, fishing, and parks.
Location
State TX
County Collin
Community Club House, Community Pool, Community Sprinkler, Curbs, Jogging Path/Bike Path, Lake, Park, Playground, Pool, Sidewalks
Direction North on Preston, Right on Outer loop, Left on Roseland, Right onto Wilson Waters Dr, Right onto Biltmore, Left onto Victoria Place. Home will be on your left. See GPS for additional routes.
Rooms
Dining Room 1
Interior
Interior Features Built-in Features, Cable TV Available, Chandelier, Decorative Lighting, Double Vanity, Eat-in Kitchen, Granite Counters, High Speed Internet Available, Kitchen Island, Open Floorplan, Pantry, Walk-In Closet(s)
Heating Central, Fireplace(s), Natural Gas
Cooling Attic Fan, Ceiling Fan(s), Central Air, Electric
Flooring Carpet, Ceramic Tile
Fireplaces Number 1
Fireplaces Type Brick, Family Room, Gas Logs, Gas Starter
Appliance Built-in Gas Range, Dishwasher, Disposal, Gas Cooktop, Microwave
Heat Source Central, Fireplace(s), Natural Gas
Laundry Utility Room, Full Size W/D Area, Other
Exterior
Exterior Feature Covered Patio/Porch, Garden(s), Rain Gutters, Private Yard
Garage Spaces 2.0
Fence Back Yard
Community Features Club House, Community Pool, Community Sprinkler, Curbs, Jogging Path/Bike Path, Lake, Park, Playground, Pool, Sidewalks
Utilities Available Cable Available, City Sewer, City Water, Community Mailbox, Concrete, Curbs, Electricity Connected, Individual Gas Meter, Individual Water Meter, Sidewalk, Underground Utilities
Roof Type Composition
Total Parking Spaces 2
Garage Yes
Building
Lot Description Corner Lot, Few Trees, Landscaped, Subdivision
Story One
Foundation Slab
Level or Stories One
Structure Type Brick
Schools
Elementary Schools Marcy Lykins
Middle Schools Jerry & Linda Moore
High Schools Celina
School District Celina Isd
Others
Ownership Contact Agent
Acceptable Financing Cash, Conventional, FHA, VA Loan
Listing Terms Cash, Conventional, FHA, VA Loan

13276 Research Blvd, Suite # 107, Austin, Texas, 78750, United States



