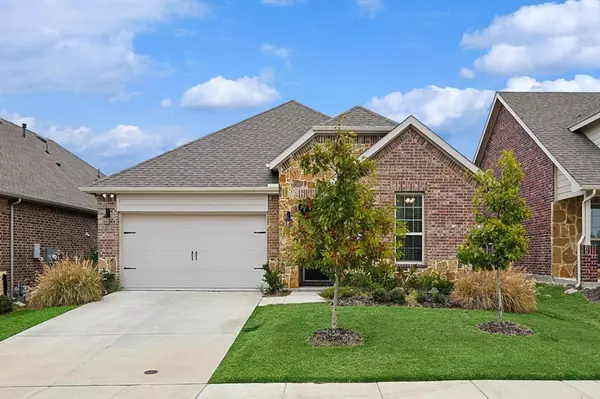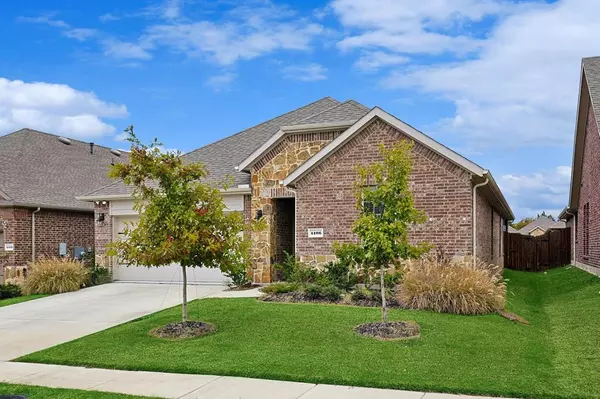UPDATED:
12/19/2024 04:32 PM
Key Details
Property Type Single Family Home
Sub Type Single Family Residence
Listing Status Pending
Purchase Type For Rent
Square Footage 2,098 sqft
Subdivision Travis Ranch Ph 3F
MLS Listing ID 20781472
Bedrooms 4
Full Baths 3
PAD Fee $1
HOA Y/N Mandatory
Year Built 2022
Lot Size 6,011 Sqft
Acres 0.138
Property Description
Location
State TX
County Kaufman
Direction Please use GPS.
Rooms
Dining Room 1
Interior
Interior Features Cable TV Available, Double Vanity, High Speed Internet Available, Kitchen Island, Open Floorplan, Pantry
Heating Central, Electric
Cooling Ceiling Fan(s), Central Air, Electric
Flooring Carpet, Hardwood
Fireplaces Number 1
Fireplaces Type Living Room
Appliance Dishwasher, Disposal, Gas Range, Microwave
Heat Source Central, Electric
Laundry Utility Room, Full Size W/D Area
Exterior
Exterior Feature Covered Patio/Porch
Garage Spaces 1.0
Fence Fenced
Utilities Available Cable Available, City Sewer, City Water
Roof Type Shingle
Total Parking Spaces 1
Garage Yes
Building
Story One
Foundation Slab
Level or Stories One
Schools
Elementary Schools Linda Lyon
Middle Schools Cain
High Schools Rockwall
School District Rockwall Isd
Others
Pets Allowed Yes, Breed Restrictions, Cats OK, Dogs OK, Number Limit, Size Limit
Restrictions No Smoking,Pet Restrictions
Ownership See Realist Tax
Pets Allowed Yes, Breed Restrictions, Cats OK, Dogs OK, Number Limit, Size Limit

13276 Research Blvd, Suite # 107, Austin, Texas, 78750, United States



