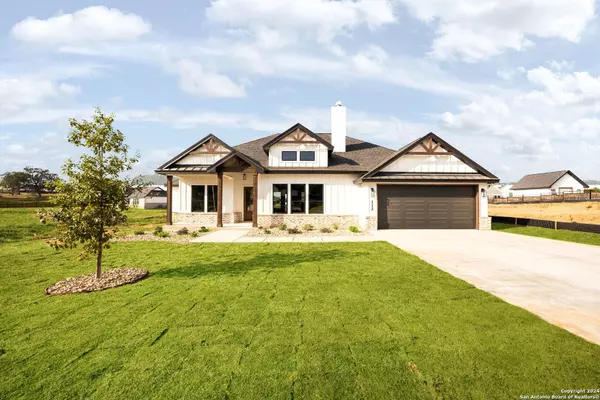UPDATED:
12/31/2024 08:07 AM
Key Details
Property Type Single Family Home
Sub Type Single Residential
Listing Status Active
Purchase Type For Sale
Square Footage 2,069 sqft
Price per Sqft $256
Subdivision Woodbridge Farms
MLS Listing ID 1826716
Style One Story,Craftsman
Bedrooms 4
Full Baths 2
Half Baths 1
Construction Status New
HOA Fees $850/ann
Year Built 2024
Annual Tax Amount $1,440
Tax Year 2024
Lot Size 0.310 Acres
Property Description
Location
State TX
County Wilson
Area 2800
Rooms
Master Bathroom Main Level 10X10 Shower Only, Double Vanity
Master Bedroom Main Level 13X16 Split, Walk-In Closet, Multi-Closets, Ceiling Fan, Full Bath
Bedroom 2 Main Level 11X11
Bedroom 3 Main Level 11X11
Bedroom 4 Main Level 11X11
Living Room Main Level 19X16
Dining Room Main Level 11X16
Kitchen Main Level 13X12
Study/Office Room Main Level 11X11
Interior
Heating Central, Heat Pump, 1 Unit
Cooling One Central, Heat Pump
Flooring Carpeting, Vinyl
Inclusions Ceiling Fans, Washer Connection, Dryer Connection, Self-Cleaning Oven, Microwave Oven, Stove/Range, Disposal, Dishwasher, Ice Maker Connection, Smoke Alarm, Pre-Wired for Security, Electric Water Heater, Plumb for Water Softener, Smooth Cooktop, Solid Counter Tops, Custom Cabinets, City Garbage service
Heat Source Electric
Exterior
Exterior Feature Patio Slab, Covered Patio, Privacy Fence, Sprinkler System, Double Pane Windows
Parking Features Two Car Garage, Attached, Oversized
Pool None
Amenities Available Controlled Access, Park/Playground, Sports Court, Basketball Court
Roof Type Heavy Composition
Private Pool N
Building
Lot Description On Greenbelt, City View, 1/4 - 1/2 Acre, Level
Foundation Slab
Sewer Sewer System, City
Water Water System, City
Construction Status New
Schools
Elementary Schools La Vernia
Middle Schools La Vernia
High Schools La Vernia
School District La Vernia Isd.
Others
Miscellaneous Virtual Tour
Acceptable Financing Conventional, FHA, VA, TX Vet, Cash
Listing Terms Conventional, FHA, VA, TX Vet, Cash
13276 Research Blvd, Suite # 107, Austin, Texas, 78750, United States



