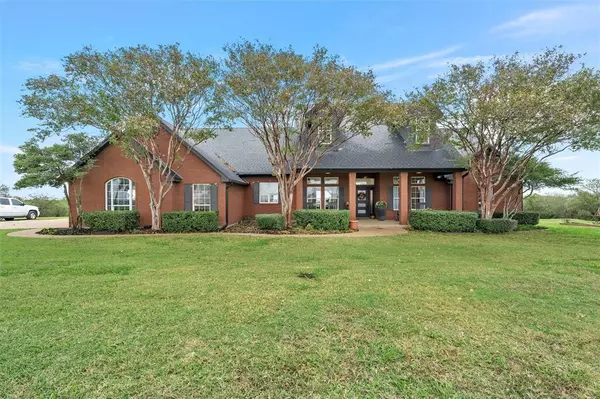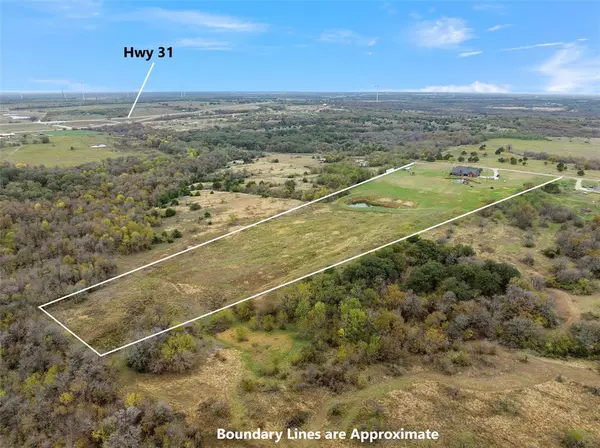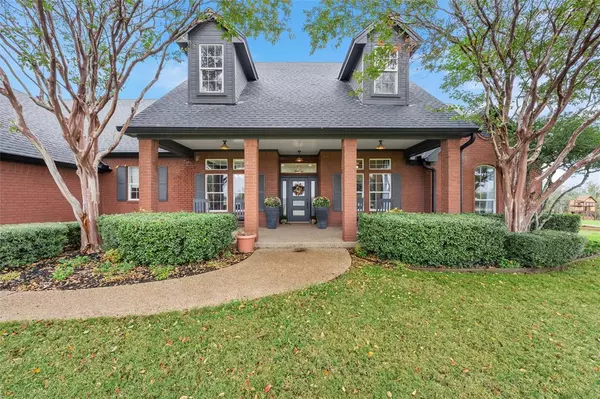UPDATED:
12/03/2024 12:10 PM
Key Details
Property Type Single Family Home
Sub Type Single Family Residence
Listing Status Active
Purchase Type For Sale
Square Footage 2,354 sqft
Price per Sqft $382
Subdivision L Copeland Surv A-115 Tract 4
MLS Listing ID 20788953
Bedrooms 4
Full Baths 2
Half Baths 1
HOA Y/N None
Year Built 2001
Annual Tax Amount $9,547
Lot Size 11.642 Acres
Acres 11.642
Property Description
The inviting covered front porch offers a perfect spot to unwind and enjoy the scenic surroundings. Inside, a seamless blend of tile and wood flooring, paired with carefully selected colors and fixtures, creates a modern Mexico City-inspired flair that complements the open floor plan.
The heart of the home is an entertainer’s dream. The expansive great room accommodates both formal and informal dining spaces, each seating up to eight guests. The kitchen features top-of-the-line ZLine appliances, quartz countertops, and a beautifully tiled backsplash, perfect for culinary creativity.
The master suite is a true retreat, bathed in natural light with private patio access. Its luxurious bathroom includes double sinks, a standalone vanity, a spacious walk-in glass shower, and a soaking tub. A split floor plan offers privacy with three guest bedrooms, ideal for family and visitors.
Step outside to an expansive covered patio, perfect for gatherings or enjoying the breathtaking valley views. Overlooking a sparkling pool, this space becomes an oasis during hot Texas summers.
The property features a well-maintained tank that attracts wildlife, making it a haven for nature enthusiasts. With ample space for outdoor activities or exploring, this home offers a rare combination of luxury and adventure.
Don’t miss the chance to own this extraordinary property—where the home and views are even more captivating in person!
Location
State TX
County Hill
Direction Highway 31 North to HCR 3350 exit, head west on 3350 and the home will be on your right hand side.
Rooms
Dining Room 1
Interior
Interior Features Built-in Features, Chandelier, Double Vanity, Open Floorplan, Other, Pantry, Walk-In Closet(s)
Heating Central
Cooling Ceiling Fan(s)
Flooring Tile, Vinyl
Fireplaces Number 1
Fireplaces Type Electric
Appliance Dishwasher, Gas Oven, Gas Range, Other
Heat Source Central
Laundry Utility Room, Full Size W/D Area, On Site
Exterior
Garage Spaces 3.0
Carport Spaces 3
Pool In Ground, Private
Utilities Available Co-op Electric, Co-op Water, Dirt
Total Parking Spaces 3
Garage Yes
Private Pool 1
Building
Story One
Level or Stories One
Schools
Elementary Schools Hubbard
Middle Schools Hubbard
High Schools Hubbard
School District Hubbard Isd
Others
Ownership REBECCA SPOON

13276 Research Blvd, Suite # 107, Austin, Texas, 78750, United States



