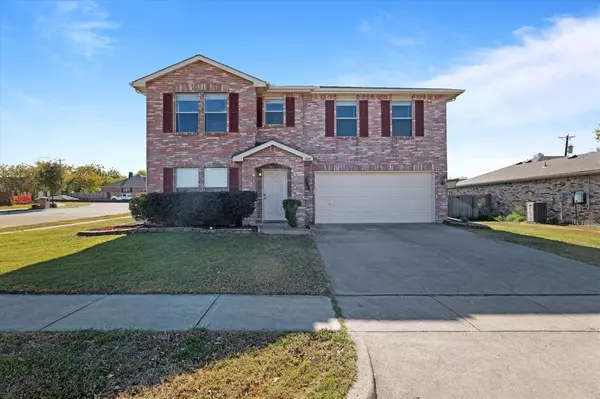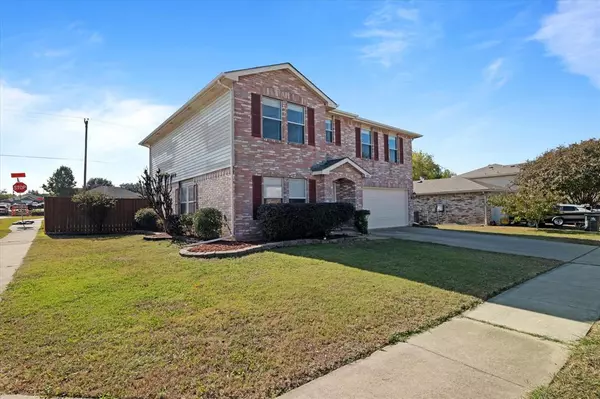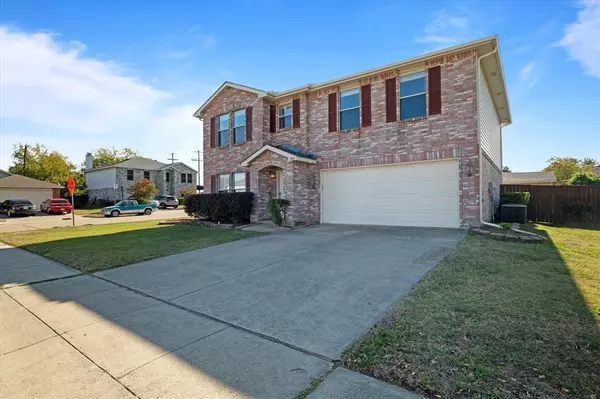UPDATED:
01/07/2025 03:49 PM
Key Details
Property Type Single Family Home
Sub Type Single Family Residence
Listing Status Pending
Purchase Type For Sale
Square Footage 2,294 sqft
Price per Sqft $152
Subdivision South Cooper Estates Add
MLS Listing ID 20787461
Style Traditional
Bedrooms 4
Full Baths 2
Half Baths 1
HOA Y/N None
Year Built 2001
Annual Tax Amount $7,991
Lot Size 8,232 Sqft
Acres 0.189
Property Description
Location
State TX
County Tarrant
Direction From I20 West take Matlock Rd exit, left on Matlock, right on W Turner Warnell Rd, right on Mosstree Dr, left on Big Fork.
Rooms
Dining Room 0
Interior
Interior Features Cable TV Available, Decorative Lighting, Eat-in Kitchen, Granite Counters, Open Floorplan
Heating Central, Electric, Fireplace(s)
Cooling Ceiling Fan(s), Central Air
Flooring Carpet, Ceramic Tile, Vinyl
Fireplaces Number 1
Fireplaces Type Family Room
Appliance Dishwasher, Electric Cooktop, Electric Oven, Microwave
Heat Source Central, Electric, Fireplace(s)
Laundry Utility Room, Full Size W/D Area
Exterior
Garage Spaces 2.0
Fence Wood
Utilities Available Cable Available, City Sewer, Curbs, Dirt, Electricity Available
Roof Type Composition
Total Parking Spaces 2
Garage Yes
Building
Lot Description Corner Lot, Landscaped
Story Three Or More
Foundation Slab
Level or Stories Three Or More
Structure Type Brick,Siding
Schools
Elementary Schools Morris
Middle Schools Howard
High Schools Summit
School District Mansfield Isd
Others
Ownership See Agent
Acceptable Financing Cash, Conventional, FHA
Listing Terms Cash, Conventional, FHA

13276 Research Blvd, Suite # 107, Austin, Texas, 78750, United States



