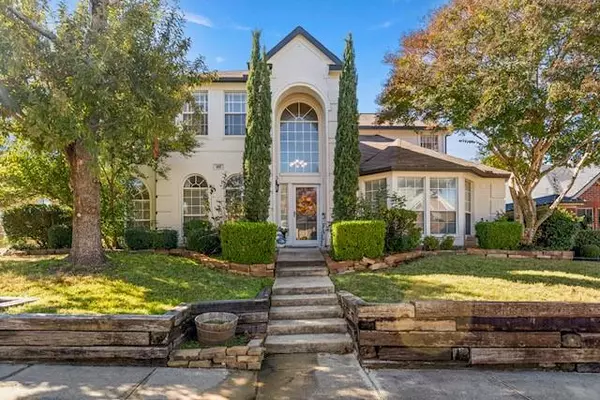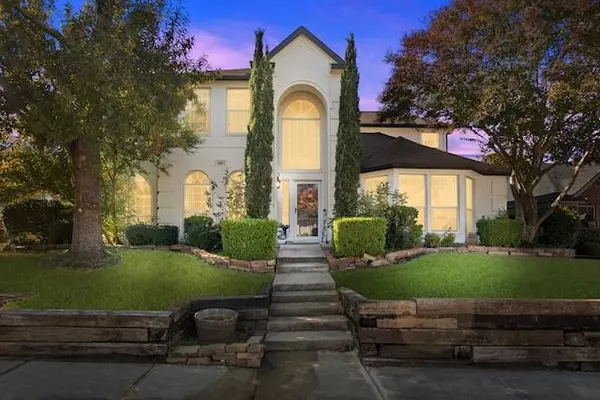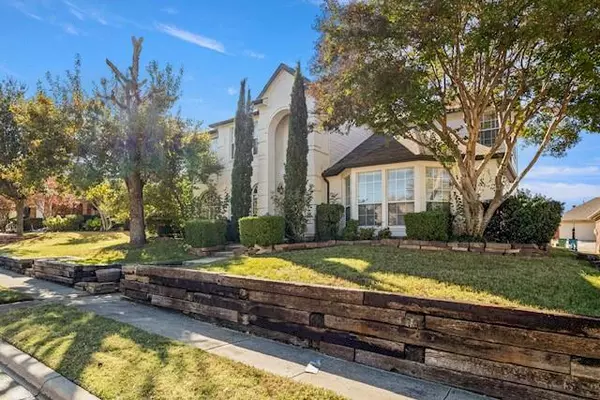UPDATED:
12/30/2024 05:30 PM
Key Details
Property Type Single Family Home
Sub Type Single Family Residence
Listing Status Pending
Purchase Type For Sale
Square Footage 2,728 sqft
Price per Sqft $188
Subdivision The Summit Ph 3
MLS Listing ID 20786369
Style Traditional
Bedrooms 4
Full Baths 2
Half Baths 1
HOA Y/N None
Year Built 1995
Annual Tax Amount $8,917
Lot Size 7,797 Sqft
Acres 0.179
Property Description
The main level also boasts a generously sized office space, ideal for remote work, along with a luxurious primary suite complete with a spa-inspired bathroom. Unwind in the jetted garden tub, surrounded by stylish tile work, or enjoy the frameless glass shower, dual granite vanities, custom cabinetry, and chic lighting. The flooring throughout the home includes a mix of tile, carpet, and manufactured wood, adding both texture and warmth to every space.
Upstairs, a spacious media room offers endless possibilities for movie nights or recreation, complemented by the remaining bedrooms and a full bathroom. Outside, the covered patio overlooks a serene backyard oasis featuring a sparkling pool, spa, and a grassy area perfect for outdoor fun.
This property combines privacy and convenience, providing a peaceful setting close to all your needs. PLUS THE SELLER IS WILLING TO OFFER SELLER CONCESSIONS WITH A STRONG OFFER !
Location
State TX
County Denton
Direction From I-35E, go west on Main St, north on N. Valley Pkwy, east on Grove, south on Summit Ridge.
Rooms
Dining Room 2
Interior
Interior Features Cable TV Available, Decorative Lighting, Double Vanity, Eat-in Kitchen, Granite Counters, High Speed Internet Available, Kitchen Island, Pantry, Vaulted Ceiling(s), Walk-In Closet(s)
Heating Central, Natural Gas
Cooling Ceiling Fan(s), Central Air, Electric
Flooring Carpet, Other, Tile, Wood
Fireplaces Number 1
Fireplaces Type Gas Logs, Living Room
Appliance Dishwasher, Disposal, Gas Water Heater, Microwave
Heat Source Central, Natural Gas
Laundry Full Size W/D Area
Exterior
Exterior Feature Covered Patio/Porch, Rain Gutters
Garage Spaces 2.0
Fence Back Yard, Fenced, Wood
Pool Gunite, In Ground, Pool Sweep, Sport
Utilities Available City Sewer, City Water, Concrete, Curbs, Electricity Available, Electricity Connected, Individual Gas Meter, Individual Water Meter, Sidewalk, Underground Utilities
Roof Type Composition
Total Parking Spaces 2
Garage Yes
Private Pool 1
Building
Lot Description Cul-De-Sac, Few Trees, Interior Lot, Landscaped, Subdivision
Story Two
Foundation Slab
Level or Stories Two
Structure Type Brick
Schools
Elementary Schools Degan
Middle Schools Huffines
High Schools Lewisville-Killough
School District Lewisville Isd
Others
Ownership Carissa Miller, Jeff Miller
Acceptable Financing Cash, Conventional, FHA, VA Loan
Listing Terms Cash, Conventional, FHA, VA Loan
Special Listing Condition Survey Available

13276 Research Blvd, Suite # 107, Austin, Texas, 78750, United States



