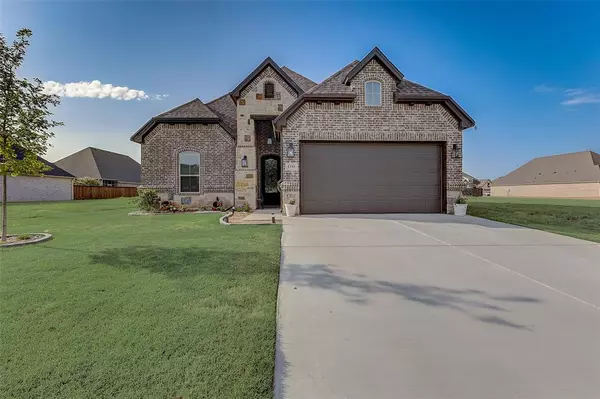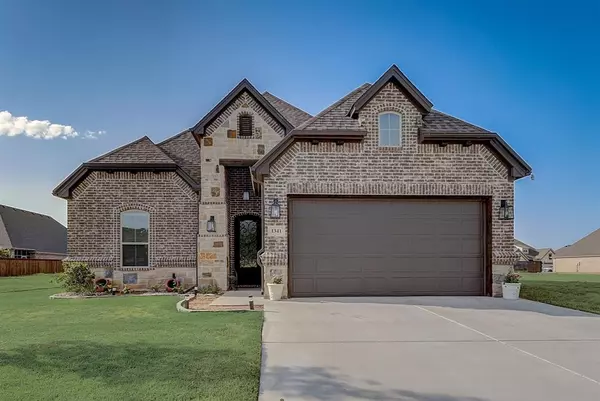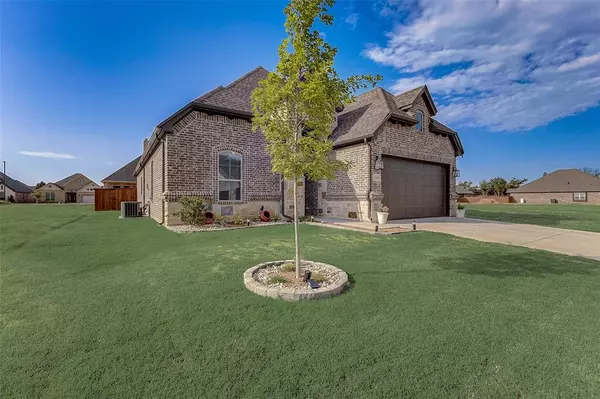UPDATED:
11/26/2024 07:10 PM
Key Details
Property Type Single Family Home
Sub Type Single Family Residence
Listing Status Active
Purchase Type For Sale
Square Footage 2,073 sqft
Price per Sqft $212
Subdivision Highland Park Bay
MLS Listing ID 20782789
Style Contemporary/Modern
Bedrooms 3
Full Baths 2
Half Baths 1
HOA Fees $95/mo
HOA Y/N Mandatory
Year Built 2021
Annual Tax Amount $6,578
Lot Size 5,924 Sqft
Acres 0.136
Property Description
Location
State TX
County Hood
Direction Head southwest on East US Hwy 377 toward Liberty Rd Turn left onto Water's Edge Dr Turn right onto Highland Park Blvd
Rooms
Dining Room 1
Interior
Interior Features Cathedral Ceiling(s), Decorative Lighting, High Speed Internet Available, Open Floorplan, Vaulted Ceiling(s)
Heating Active Solar, Central, Electric, ENERGY STAR Qualified Equipment, Heat Pump
Cooling Ceiling Fan(s), Central Air, Electric, ENERGY STAR Qualified Equipment
Flooring Carpet, Ceramic Tile
Fireplaces Number 1
Fireplaces Type Electric, Stone
Appliance Dishwasher, Disposal, Electric Cooktop, Electric Oven, Electric Water Heater, Microwave
Heat Source Active Solar, Central, Electric, ENERGY STAR Qualified Equipment, Heat Pump
Exterior
Garage Spaces 2.0
Fence Back Yard, Gate, Privacy, Wood
Utilities Available City Sewer, City Water, Co-op Electric, Community Mailbox, Electricity Connected, Individual Water Meter
Roof Type Shingle
Total Parking Spaces 2
Garage Yes
Building
Lot Description Interior Lot, Landscaped, Level, Sprinkler System, Subdivision, Water/Lake View
Story One
Foundation Slab
Level or Stories One
Structure Type Brick,Rock/Stone
Schools
Elementary Schools Acton
Middle Schools Acton
High Schools Granbury
School District Granbury Isd
Others
Senior Community 1
Restrictions Unknown Encumbrance(s)
Ownership On File
Acceptable Financing Cash, Conventional, FHA, VA Loan
Listing Terms Cash, Conventional, FHA, VA Loan

13276 Research Blvd, Suite # 107, Austin, Texas, 78750, United States



