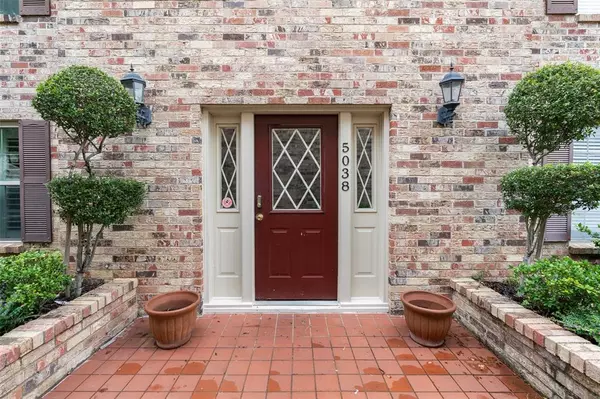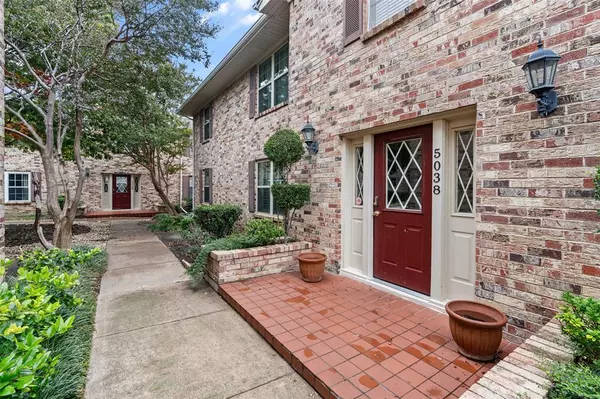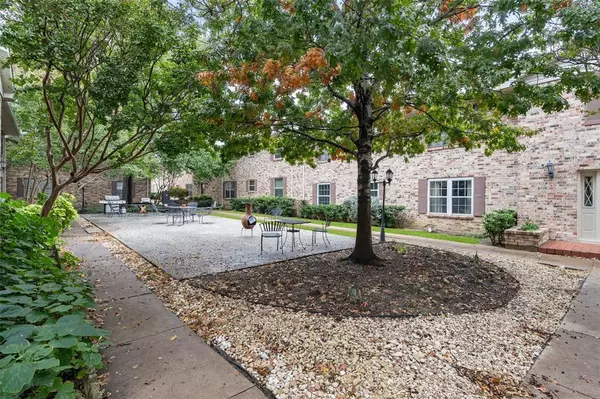UPDATED:
12/28/2024 11:15 PM
Key Details
Property Type Condo
Sub Type Condominium
Listing Status Pending
Purchase Type For Sale
Square Footage 1,055 sqft
Price per Sqft $241
Subdivision Birchbrook 01 Condo
MLS Listing ID 20785000
Style Traditional
Bedrooms 2
Full Baths 2
HOA Fees $367/mo
HOA Y/N Mandatory
Year Built 1968
Annual Tax Amount $4,600
Lot Size 3.043 Acres
Acres 3.043
Property Description
Location
State TX
County Dallas
Direction From Central Expressway, turn South on Matilda, East on Birchbrook and park on Birchbrook. Walk through the community and follow signs.
Rooms
Dining Room 1
Interior
Interior Features Cable TV Available, Decorative Lighting, Other, Walk-In Closet(s)
Heating Central, Electric
Cooling Ceiling Fan(s), Central Air, Electric
Flooring Engineered Wood, Tile
Fireplaces Type None
Appliance Dishwasher, Electric Range, Refrigerator
Heat Source Central, Electric
Laundry In Hall, Utility Room, Full Size W/D Area, Stacked W/D Area, Washer Hookup, On Site
Exterior
Exterior Feature Covered Patio/Porch
Carport Spaces 2
Fence Privacy, Wood
Pool Gunite
Utilities Available Cable Available, City Sewer, City Water, Electricity Available
Roof Type Composition
Total Parking Spaces 2
Garage No
Private Pool 1
Building
Story One
Foundation Pillar/Post/Pier
Level or Stories One
Structure Type Brick
Schools
Elementary Schools Mockingbird
Middle Schools Long
High Schools Woodrow Wilson
School District Dallas Isd
Others
Ownership See Agent
Acceptable Financing Cash, Conventional, VA Loan
Listing Terms Cash, Conventional, VA Loan

13276 Research Blvd, Suite # 107, Austin, Texas, 78750, United States



