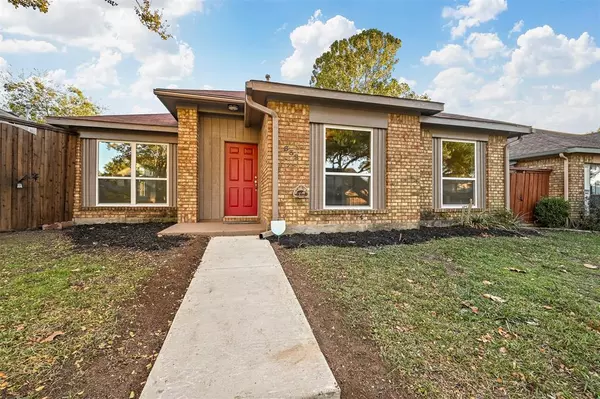UPDATED:
12/14/2024 03:09 PM
Key Details
Property Type Single Family Home
Sub Type Single Family Residence
Listing Status Active
Purchase Type For Sale
Square Footage 1,624 sqft
Price per Sqft $258
Subdivision Cottonwood Bend 3
MLS Listing ID 20783286
Bedrooms 3
Full Baths 2
HOA Y/N None
Year Built 1986
Annual Tax Amount $5,123
Lot Size 5,227 Sqft
Acres 0.12
Property Description
2:1 buydown available with our preferred lender!
Key Features:
3 Bedrooms, 2 Full Bathrooms: Enjoy a generous master suite with an ensuite bath featuring a large shower, and walk-in closet. Two additional well-sized bedrooms provide ample space for family, guests, or a home office.
Open-Concept Living: The light-filled living area is perfect for entertaining, with a seamless flow into the dining area and kitchen. Large windows provide plenty of natural light, creating a warm and welcoming atmosphere.
Gourmet Kitchen: A chef's dream, the kitchen features stainless steel appliances, granite countertops, walk in pantry, and plenty of cabinet storage. It's ideal for cooking and gathering with loved ones.
Private Backyard Oasis: Step outside to your own private retreat with a spacious fenced backyard, perfect for relaxation, play, or hosting barbecues. The patio is an ideal spot for enjoying evening sunsets.
Modern Upgrades: Recent updates include fresh paint, new flooring, and energy-efficient fixtures throughout the home. It's move-in ready and designed for modern living.
Location Highlights:
Situated in a family-friendly neighborhood with excellent schools, parks, and shopping nearby.
Easy access to major highways (I-75, 121) for a quick commute to Dallas, Plano, and beyond.
Close to the vibrant shops and restaurants at Watters Creek and The Village at Allen.
This home is perfect for anyone looking for a blend of convenience, style, and comfort. Don't miss your chance to make this wonderful property your new home!
Location
State TX
County Collin
Direction GPS
Rooms
Dining Room 1
Interior
Interior Features Cable TV Available, Decorative Lighting, Double Vanity, Eat-in Kitchen, Granite Counters, High Speed Internet Available, Open Floorplan, Pantry, Vaulted Ceiling(s), Walk-In Closet(s)
Heating Natural Gas
Cooling Ceiling Fan(s), Central Air, Electric
Flooring Luxury Vinyl Plank
Fireplaces Number 1
Fireplaces Type Stone
Appliance Dishwasher, Disposal, Electric Range, Microwave, Refrigerator, Vented Exhaust Fan
Heat Source Natural Gas
Laundry Electric Dryer Hookup, Full Size W/D Area, Washer Hookup
Exterior
Garage Spaces 2.0
Fence Back Yard, Wood
Utilities Available City Sewer, City Water
Roof Type Composition
Total Parking Spaces 2
Garage Yes
Building
Lot Description Interior Lot
Story One
Foundation Slab
Level or Stories One
Structure Type Brick
Schools
Elementary Schools Boyd
High Schools Allen
School District Allen Isd
Others
Ownership DD & K Investments, LLC
Acceptable Financing Cash, Conventional, FHA, VA Loan
Listing Terms Cash, Conventional, FHA, VA Loan

13276 Research Blvd, Suite # 107, Austin, Texas, 78750, United States



