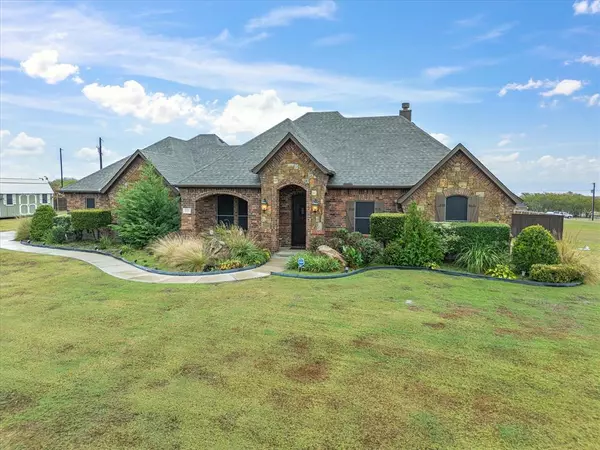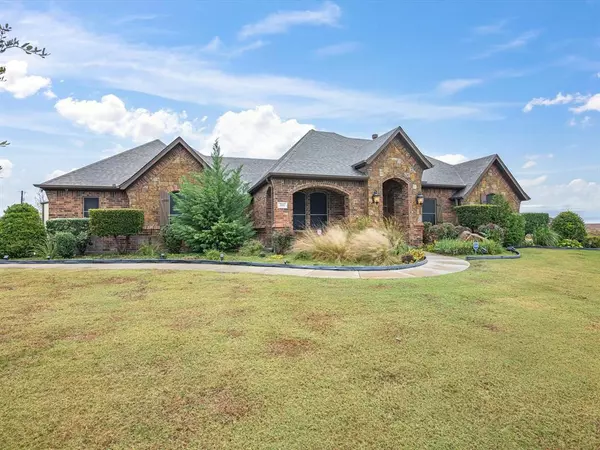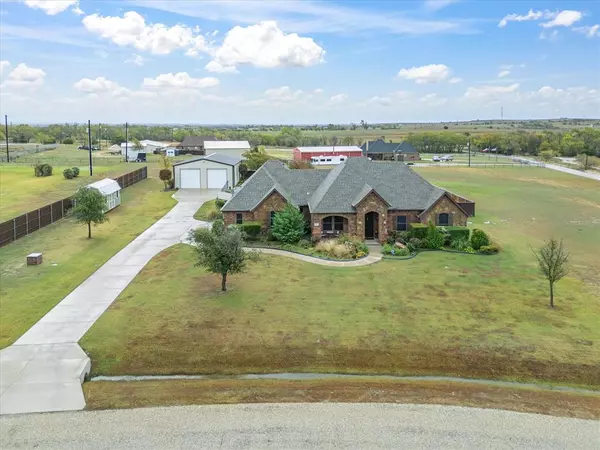UPDATED:
11/21/2024 11:10 PM
Key Details
Property Type Single Family Home
Sub Type Single Family Residence
Listing Status Active
Purchase Type For Sale
Square Footage 2,506 sqft
Price per Sqft $298
Subdivision Montecito Estate
MLS Listing ID 20782439
Style Traditional
Bedrooms 3
Full Baths 2
HOA Y/N None
Year Built 2014
Lot Size 2.140 Acres
Acres 2.14
Property Description
Discover this thoughtfully designed 2,506 sq ft home that perfectly balances elegance and functionality. Boasting 3 bedrooms and 2 bathrooms, this home features energy-efficient foam encapsulation and beautiful cedar shutters that add a rustic touch to its stunning curb appeal.
Step inside to soaring vaulted ceilings and rich hand-scraped red oak flooring that create an inviting atmosphere. The spacious living room includes a built-in entertainment cabinet and a cozy wood-burning fireplace with a convenient gas starter. The kitchen and breakfast nook are adorned with 20x20 Italian tile flooring, combining style with durability.
The luxurious primary suite is a true retreat, featuring his-and-her vanities with granite countertops, a walk-in shower with dual shower heads, and a freestanding tub complemented by a tumbled marble backsplash.
Outside, you'll find a 1,200 sq ft metal barn, perfect for storage, hobbies, or workspace. This home offers an exceptional combination of charm, comfort, and practicality—perfect for Texas living!
Location
State TX
County Wise
Direction GPS Friendly
Rooms
Dining Room 1
Interior
Interior Features Built-in Features, Decorative Lighting, Double Vanity, Eat-in Kitchen, Flat Screen Wiring, Granite Counters, High Speed Internet Available, Kitchen Island, Natural Woodwork, Open Floorplan, Pantry, Walk-In Closet(s)
Heating Central
Cooling Central Air
Flooring Tile, Wood
Fireplaces Number 1
Fireplaces Type Family Room, Gas Starter, Masonry, Wood Burning
Appliance Dishwasher, Disposal, Electric Cooktop, Microwave, Double Oven
Heat Source Central
Laundry Electric Dryer Hookup, Utility Room, Washer Hookup
Exterior
Garage Spaces 2.0
Fence Back Yard, Privacy
Utilities Available Aerobic Septic, Well
Roof Type Composition
Total Parking Spaces 4
Garage Yes
Building
Lot Description Landscaped, Lrg. Backyard Grass, Sprinkler System
Story One
Foundation Slab
Level or Stories One
Structure Type Brick,Rock/Stone
Schools
Elementary Schools Young
Middle Schools Mccarroll
High Schools Decatur
School District Decatur Isd
Others
Ownership Ask Agent
Special Listing Condition Aerial Photo

13276 Research Blvd, Suite # 107, Austin, Texas, 78750, United States



