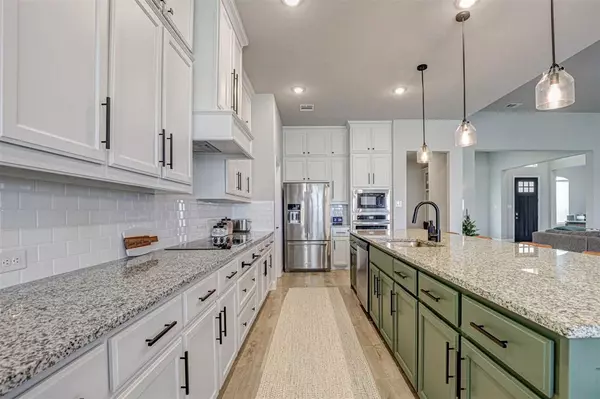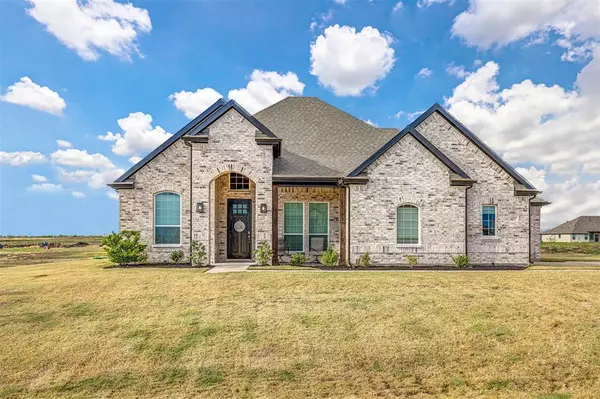UPDATED:
12/23/2024 04:28 PM
Key Details
Property Type Single Family Home
Sub Type Single Family Residence
Listing Status Active
Purchase Type For Sale
Square Footage 2,898 sqft
Price per Sqft $198
Subdivision Berkshire Estates Ph 1
MLS Listing ID 20777018
Style Traditional
Bedrooms 3
Full Baths 2
Half Baths 1
HOA Fees $525/ann
HOA Y/N Mandatory
Year Built 2021
Annual Tax Amount $13,538
Lot Size 1.020 Acres
Acres 1.02
Property Description
Location
State TX
County Kaufman
Direction From I-20 East, Take exit 491 for FM-2932 toward Helms Tr, right onto FM 2932, right onto Bassett Lane, left onto Emerson Dr, right on Thames. Sign in yard.
Rooms
Dining Room 2
Interior
Interior Features Decorative Lighting, Eat-in Kitchen, High Speed Internet Available, Kitchen Island, Open Floorplan, Pantry, Vaulted Ceiling(s), Walk-In Closet(s)
Heating Central, Electric
Cooling Central Air, Electric
Flooring Carpet, Ceramic Tile, Laminate
Fireplaces Number 1
Fireplaces Type Living Room
Appliance Dishwasher, Disposal, Electric Cooktop, Electric Oven, Microwave
Heat Source Central, Electric
Laundry Utility Room
Exterior
Exterior Feature Covered Patio/Porch
Garage Spaces 3.0
Utilities Available Aerobic Septic
Roof Type Composition
Total Parking Spaces 3
Garage Yes
Building
Lot Description Acreage, Cleared, Interior Lot, Lrg. Backyard Grass
Story One
Foundation Slab
Level or Stories One
Structure Type Brick
Schools
Elementary Schools Willett
Middle Schools Warren
High Schools Forney
School District Forney Isd
Others
Ownership Mitchell Smith
Acceptable Financing Cash, Conventional, FHA, VA Loan
Listing Terms Cash, Conventional, FHA, VA Loan
Special Listing Condition Survey Available

13276 Research Blvd, Suite # 107, Austin, Texas, 78750, United States



