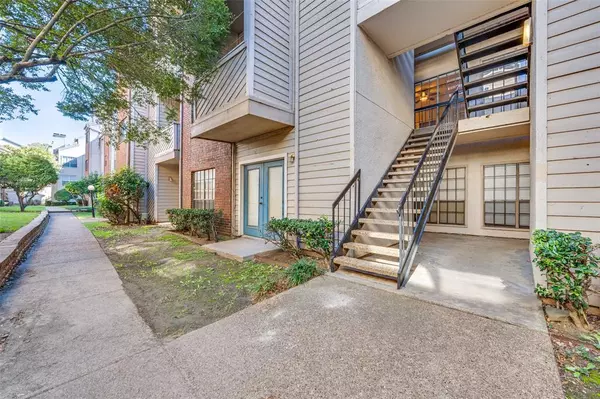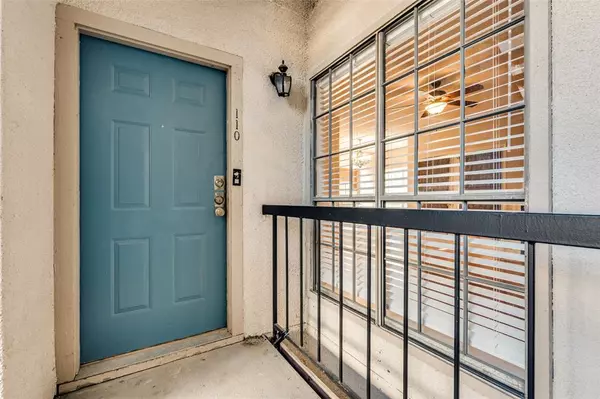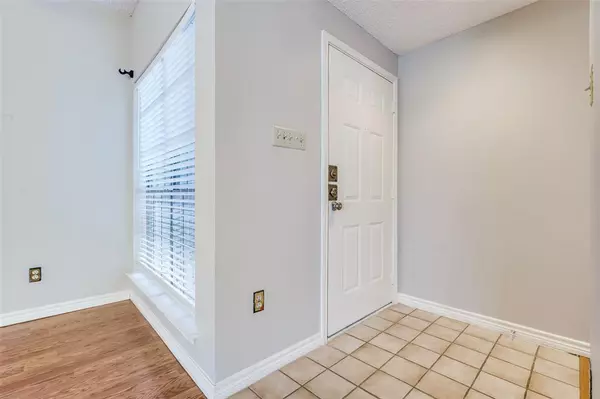UPDATED:
01/03/2025 07:38 PM
Key Details
Property Type Condo
Sub Type Condominium
Listing Status Active Option Contract
Purchase Type For Sale
Square Footage 984 sqft
Price per Sqft $147
Subdivision Twin Creek Collections
MLS Listing ID 20778662
Style Traditional
Bedrooms 2
Full Baths 2
HOA Fees $304/mo
HOA Y/N Mandatory
Year Built 1982
Annual Tax Amount $3,043
Property Description
Location
State TX
County Dallas
Community Community Pool, Gated
Direction Heading West on I-635 take the Skillman St. Audelia Rd., turn right onto Skillman St., turn right onto Whitehurst Dr., turn right onto Ferris Branch Blvd., turn right into the complex, go to the back of the complex near pool and park in visitor parking. Condo will be in second building on the right
Rooms
Dining Room 1
Interior
Interior Features Cable TV Available, High Speed Internet Available, Open Floorplan, Pantry, Walk-In Closet(s)
Heating Central, Electric
Cooling Central Air, Electric
Flooring Ceramic Tile, Laminate
Fireplaces Number 1
Fireplaces Type Wood Burning
Appliance Dishwasher, Disposal, Electric Range, Microwave
Heat Source Central, Electric
Laundry In Hall, Stacked W/D Area
Exterior
Exterior Feature Balcony, Covered Patio/Porch
Carport Spaces 1
Community Features Community Pool, Gated
Utilities Available Cable Available, City Sewer, City Water, Electricity Available
Roof Type Composition
Total Parking Spaces 1
Garage No
Private Pool 1
Building
Story One
Foundation Slab
Level or Stories One
Structure Type Frame
Schools
Elementary Schools Skyview
High Schools Lake Highlands
School District Richardson Isd
Others
Ownership SEE AGENT
Acceptable Financing Cash, Conventional, Other
Listing Terms Cash, Conventional, Other

13276 Research Blvd, Suite # 107, Austin, Texas, 78750, United States



