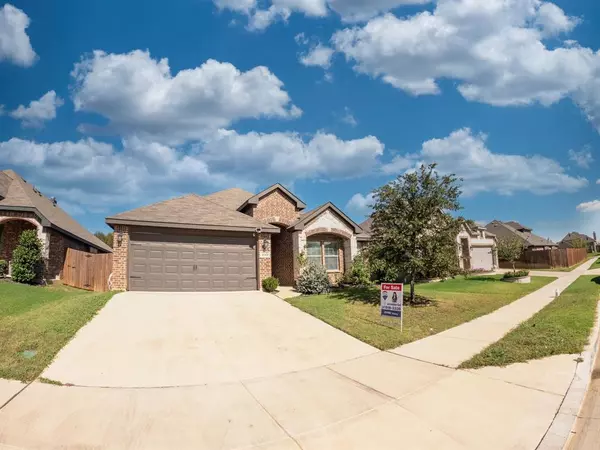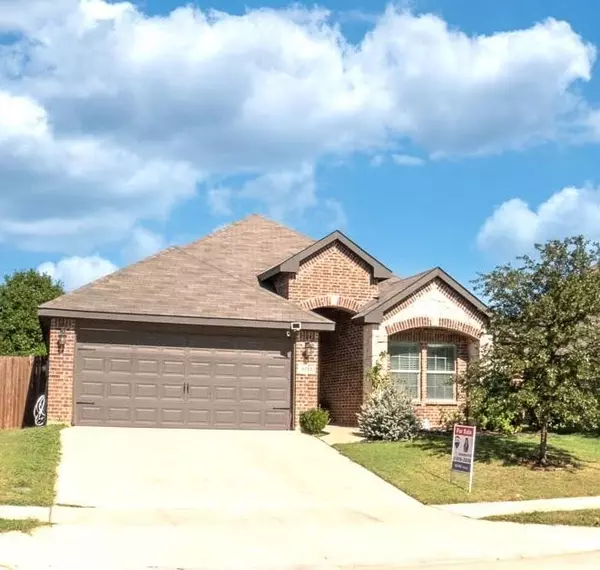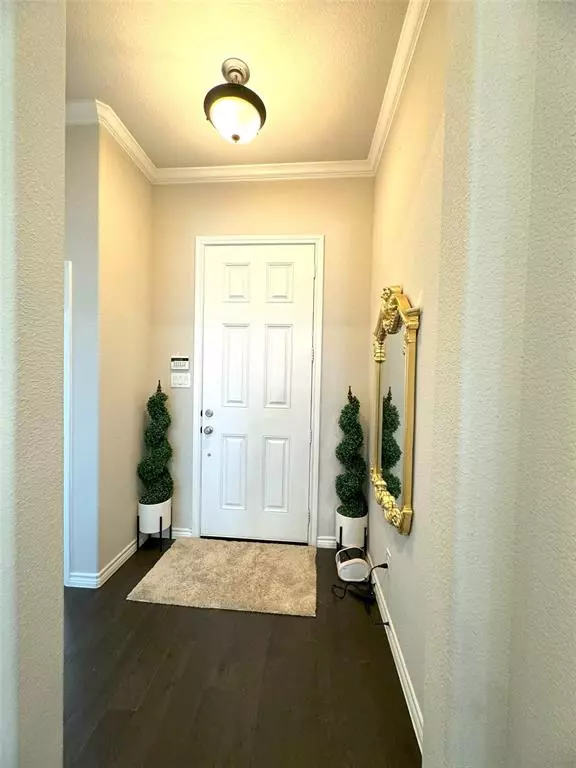UPDATED:
01/12/2025 04:04 PM
Key Details
Property Type Single Family Home
Sub Type Single Family Residence
Listing Status Active
Purchase Type For Sale
Square Footage 1,790 sqft
Price per Sqft $180
Subdivision Rosemary Ridge Add
MLS Listing ID 20771738
Style Traditional
Bedrooms 3
Full Baths 2
HOA Fees $250/ann
HOA Y/N Mandatory
Year Built 2020
Annual Tax Amount $8,982
Lot Size 5,227 Sqft
Acres 0.12
Property Description
Need a night out? You're in luck! Get retail therapy nearby at The Shops at Clearfork or Hulen Mall. Take Chisholm Trail to downtown Fort Worth and take a stroll in Sundance Square, the Modern Museum, Fort Worth Stockyards, or hike and bike the trails bordering the Trinity River.
Location
State TX
County Tarrant
Community Park, Sidewalks
Direction South on Chisholm Trail Pkwy, exit McPherson Blvd and turn left. Take traffic circle East on McPherson Blvd. Right onto S Hulen St, left onto W Cleburne Rd., right onto Old Cleburne Crowley Jct Rd, left onto Twinleaf Dr, right onto Mountain Meadow Rd. Right onto Old Timber Ln then right on Ambergate
Rooms
Dining Room 1
Interior
Interior Features Decorative Lighting, High Speed Internet Available, Vaulted Ceiling(s)
Heating Heat Pump
Cooling Central Air
Flooring Carpet, Ceramic Tile, Wood
Fireplaces Number 1
Fireplaces Type Living Room, Stone, Wood Burning
Appliance Dishwasher, Disposal, Electric Oven, Electric Range, Electric Water Heater, Microwave, Vented Exhaust Fan
Heat Source Heat Pump
Laundry Electric Dryer Hookup, Utility Room, Full Size W/D Area, Washer Hookup
Exterior
Exterior Feature Covered Patio/Porch
Garage Spaces 2.0
Carport Spaces 2
Fence Back Yard, Wood
Community Features Park, Sidewalks
Utilities Available City Sewer, City Water, Community Mailbox, Concrete, Curbs, Individual Water Meter, Sidewalk, Underground Utilities
Roof Type Composition
Total Parking Spaces 2
Garage Yes
Building
Lot Description Landscaped, Sprinkler System, Subdivision
Story One
Foundation Slab
Level or Stories One
Structure Type Brick
Schools
Elementary Schools Crowley
Middle Schools Richard Allie
High Schools Crowley
School District Crowley Isd
Others
Ownership Khoa Pham
Acceptable Financing Cash, Conventional, FHA, Texas Vet, VA Loan
Listing Terms Cash, Conventional, FHA, Texas Vet, VA Loan

13276 Research Blvd, Suite # 107, Austin, Texas, 78750, United States



