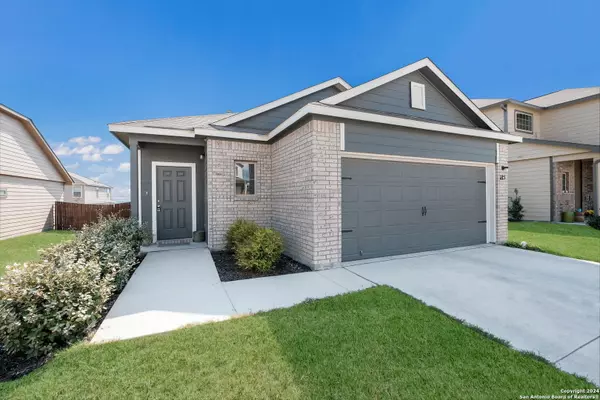
UPDATED:
11/18/2024 08:06 AM
Key Details
Property Type Single Family Home
Sub Type Single Residential
Listing Status Active
Purchase Type For Sale
Square Footage 1,405 sqft
Price per Sqft $207
Subdivision Hunters Ranch
MLS Listing ID 1821663
Style One Story
Bedrooms 3
Full Baths 2
Construction Status Pre-Owned
HOA Fees $500/ann
Year Built 2022
Annual Tax Amount $4,801
Tax Year 2024
Lot Size 6,098 Sqft
Property Description
Location
State TX
County Medina
Area 3100
Rooms
Master Bathroom Main Level 10X10 Tub/Shower Separate
Master Bedroom Main Level 15X14 Split, DownStairs, Walk-In Closet, Full Bath
Bedroom 2 Main Level 10X12
Bedroom 3 Main Level 10X12
Dining Room Main Level 14X12
Kitchen Main Level 10X12
Family Room Main Level 17X15
Interior
Heating Central
Cooling One Central
Flooring Carpeting, Vinyl
Inclusions Ceiling Fans, Washer Connection, Dryer Connection, Washer, Dryer, Stove/Range, Refrigerator, Disposal, Dishwasher, Ice Maker Connection, Smoke Alarm, Electric Water Heater, Plumb for Water Softener, Smooth Cooktop
Heat Source Electric
Exterior
Garage Two Car Garage, Attached
Pool None
Amenities Available Pool, Park/Playground, Jogging Trails, Sports Court
Roof Type Composition
Private Pool N
Building
Faces North
Foundation Slab
Sewer City
Water City
Construction Status Pre-Owned
Schools
Elementary Schools Ladera
Middle Schools Loma Alta
High Schools Medina Valley
School District Medina Valley I.S.D.
Others
Acceptable Financing Conventional, FHA, VA, TX Vet, Cash, Other
Listing Terms Conventional, FHA, VA, TX Vet, Cash, Other

13276 Research Blvd, Suite # 107, Austin, Texas, 78750, United States



