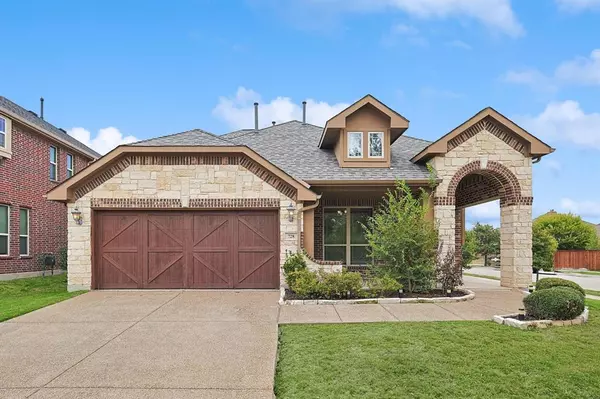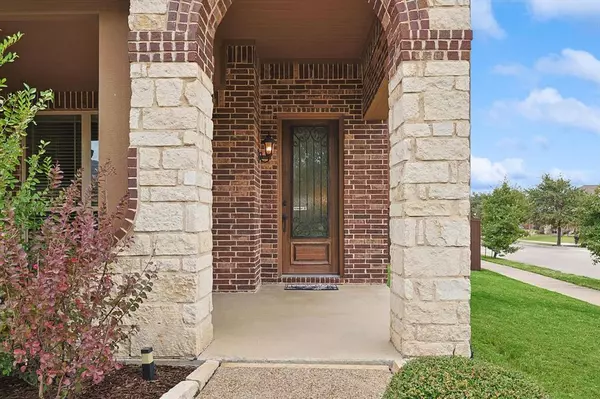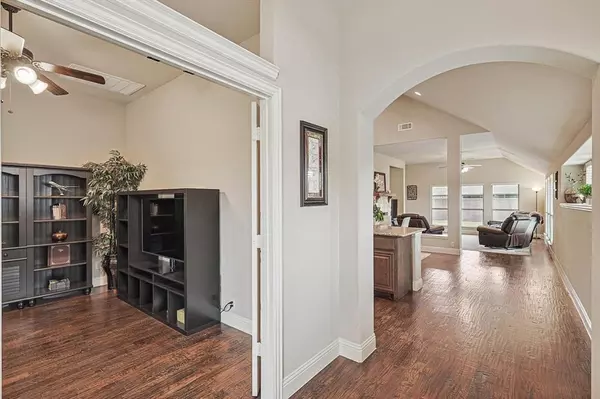UPDATED:
12/18/2024 05:00 AM
Key Details
Property Type Single Family Home
Sub Type Single Family Residence
Listing Status Active Contingent
Purchase Type For Sale
Square Footage 2,342 sqft
Price per Sqft $177
Subdivision Marietta Village At Savannah P
MLS Listing ID 20757343
Style Traditional
Bedrooms 4
Full Baths 3
HOA Fees $530
HOA Y/N Mandatory
Year Built 2014
Annual Tax Amount $9,831
Lot Size 7,405 Sqft
Acres 0.17
Property Description
This home is conveniently located near US Highway 380, making commutes to McKinney, Plano, or Dallas a breeze. With the exciting opening of Universal Studios in 2026 and the PGA facilities just a few miles away, there's no shortage of entertainment options.
You will also find all your shopping needs with HEB, Kroger, and Walmart nearby. Plus, a brand-new Costco is opening soon, making grocery shopping even easier!
Also, the home comes with recent upgrades including a new roof, gutters and freshly stained fence!
If you're looking for the perfect blend of peaceful living with easy access to shopping, dining, and outdoor adventures, this is the home for you. Don't miss out on this fantastic opportunity—schedule your tour today!
Location
State TX
County Denton
Community Club House, Community Dock, Community Pool, Fishing, Fitness Center, Jogging Path/Bike Path, Lake, Marina, Park, Pickle Ball Court, Playground, Pool, Sauna, Sidewalks, Tennis Court(S)
Direction See GPS
Rooms
Dining Room 1
Interior
Interior Features Built-in Features, Cable TV Available, Granite Counters, High Speed Internet Available, Kitchen Island, Loft, Open Floorplan, Pantry, Vaulted Ceiling(s), Walk-In Closet(s)
Heating Central, Fireplace(s), Natural Gas
Cooling Ceiling Fan(s), Central Air
Flooring Carpet, Hardwood, Tile
Fireplaces Number 1
Fireplaces Type Brick, Gas
Equipment Satellite Dish
Appliance Dishwasher, Dryer, Gas Oven, Gas Range, Gas Water Heater, Microwave, Convection Oven, Plumbed For Gas in Kitchen, Refrigerator, Vented Exhaust Fan, Washer
Heat Source Central, Fireplace(s), Natural Gas
Laundry Electric Dryer Hookup, Utility Room, Full Size W/D Area, Washer Hookup, On Site
Exterior
Exterior Feature Covered Patio/Porch, Rain Gutters
Garage Spaces 2.0
Carport Spaces 2
Fence Back Yard, Fenced, Gate, Wood
Community Features Club House, Community Dock, Community Pool, Fishing, Fitness Center, Jogging Path/Bike Path, Lake, Marina, Park, Pickle Ball Court, Playground, Pool, Sauna, Sidewalks, Tennis Court(s)
Utilities Available Co-op Electric, Concrete, Curbs, Electricity Available, Electricity Connected, Individual Gas Meter, Individual Water Meter, MUD Sewer, MUD Water, Natural Gas Available, Phone Available, Sewer Available, Sidewalk, Underground Utilities
Roof Type Shingle
Total Parking Spaces 2
Garage Yes
Building
Lot Description Corner Lot, Sprinkler System, Subdivision
Story Two
Foundation Slab
Level or Stories Two
Structure Type Brick
Schools
Elementary Schools Savannah
Middle Schools Navo
High Schools Ray Braswell
School District Denton Isd
Others
Restrictions Unknown Encumbrance(s)
Ownership Jeanette Tatarenko
Acceptable Financing Cash, Conventional, FHA, VA Loan
Listing Terms Cash, Conventional, FHA, VA Loan
Special Listing Condition Aerial Photo

13276 Research Blvd, Suite # 107, Austin, Texas, 78750, United States



