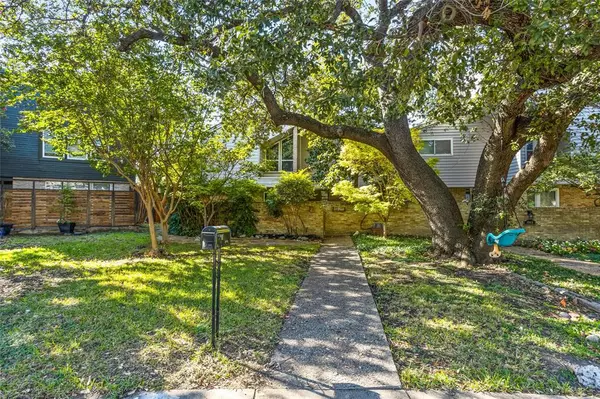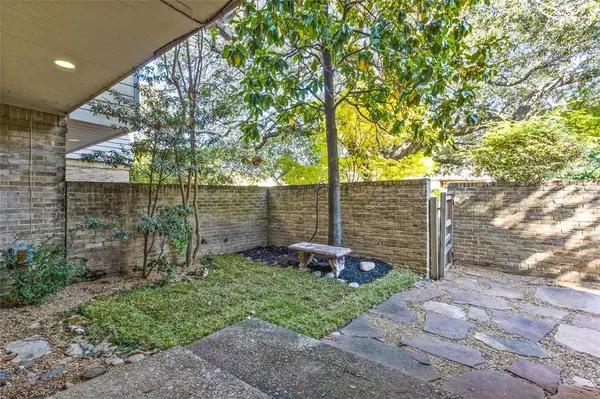UPDATED:
12/26/2024 09:29 PM
Key Details
Property Type Single Family Home
Sub Type Single Family Residence
Listing Status Active
Purchase Type For Sale
Square Footage 1,940 sqft
Price per Sqft $309
Subdivision Crest Meadow Estates
MLS Listing ID 20761225
Bedrooms 4
Full Baths 2
Half Baths 1
HOA Y/N None
Year Built 1972
Annual Tax Amount $9,385
Lot Size 9,626 Sqft
Acres 0.221
Property Description
Location
State TX
County Dallas
Direction From the Dallas North Tollway South, exit at Royal. Turn left onto Royal, then right onto Hillcrest. Take a left on Meadow and another left on Shadow Bend.
Rooms
Dining Room 1
Interior
Interior Features Cable TV Available, Central Vacuum, High Speed Internet Available, Vaulted Ceiling(s)
Heating Central, Electric
Cooling Central Air, Electric
Flooring Tile, Wood
Fireplaces Number 1
Fireplaces Type Wood Burning
Appliance Dishwasher, Disposal, Electric Oven, Electric Range, Microwave, Refrigerator
Heat Source Central, Electric
Laundry Washer Hookup
Exterior
Garage Spaces 2.0
Fence Wood
Pool Diving Board, Fiberglass, In Ground, Pool Sweep
Utilities Available City Sewer, City Water, Curbs, Sidewalk
Roof Type Composition
Total Parking Spaces 2
Garage Yes
Private Pool 1
Building
Story Two
Foundation Slab
Level or Stories Two
Structure Type Other
Schools
Elementary Schools Kramer
Middle Schools Benjamin Franklin
High Schools Hillcrest
School District Dallas Isd
Others
Ownership Jaime & Nuri Pina

13276 Research Blvd, Suite # 107, Austin, Texas, 78750, United States



