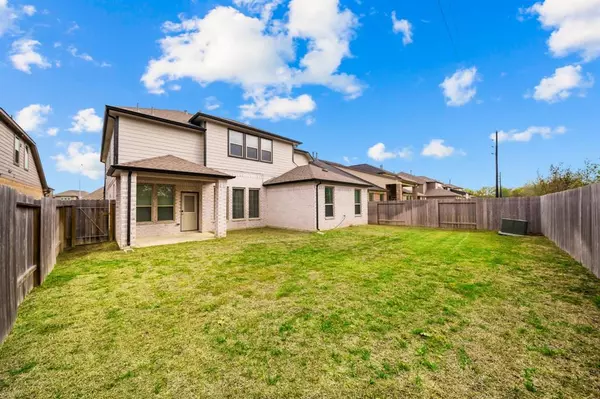
UPDATED:
11/03/2024 07:13 PM
Key Details
Property Type Single Family Home
Listing Status Active
Purchase Type For Sale
Square Footage 4,081 sqft
Price per Sqft $133
Subdivision Briarwood Crossing Sec 7
MLS Listing ID 52868751
Style Contemporary/Modern,Traditional
Bedrooms 5
Full Baths 4
Half Baths 1
HOA Fees $533/ann
HOA Y/N 1
Year Built 2021
Annual Tax Amount $16,833
Tax Year 2023
Lot Size 7,040 Sqft
Acres 0.1616
Property Description
Location
State TX
County Fort Bend
Area Fort Bend South/Richmond
Rooms
Bedroom Description Primary Bed - 1st Floor,Sitting Area,Walk-In Closet
Other Rooms 1 Living Area, Family Room, Formal Dining, Gameroom Up, Home Office/Study, Kitchen/Dining Combo
Master Bathroom Primary Bath: Double Sinks, Primary Bath: Separate Shower
Kitchen Instant Hot Water, Walk-in Pantry
Interior
Interior Features Prewired for Alarm System, Refrigerator Included, Washer Included
Heating Central Gas
Cooling Central Electric, Central Gas
Flooring Tile
Exterior
Parking Features Attached Garage
Garage Spaces 2.0
Roof Type Other,Wood Shingle
Private Pool No
Building
Lot Description Other
Dwelling Type Free Standing
Story 2
Foundation Other, Slab
Lot Size Range 0 Up To 1/4 Acre
Builder Name LONG LAKE
Sewer Public Sewer
Structure Type Brick,Other,Stone,Vinyl,Wood
New Construction No
Schools
Elementary Schools Culver Elementary School
Middle Schools Wright Junior High School
High Schools Randle High School
School District 33 - Lamar Consolidated
Others
Senior Community No
Restrictions Deed Restrictions
Tax ID 2152-07-001-0100-901
Acceptable Financing Cash Sale, Conventional, FHA, Investor, Other, Seller May Contribute to Buyer's Closing Costs, VA
Tax Rate 3.1232
Disclosures Mud, Sellers Disclosure
Listing Terms Cash Sale, Conventional, FHA, Investor, Other, Seller May Contribute to Buyer's Closing Costs, VA
Financing Cash Sale,Conventional,FHA,Investor,Other,Seller May Contribute to Buyer's Closing Costs,VA
Special Listing Condition Mud, Sellers Disclosure


13276 Research Blvd, Suite # 107, Austin, Texas, 78750, United States



