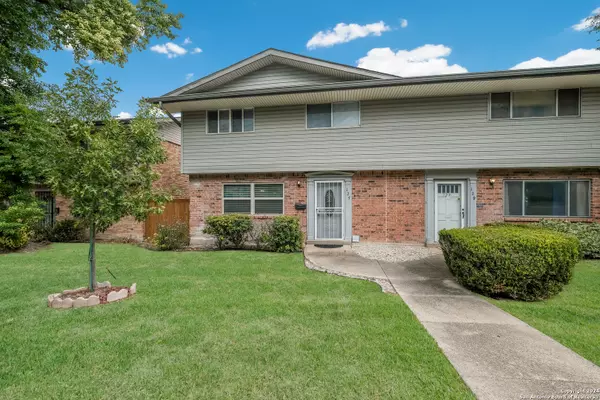UPDATED:
12/06/2024 08:07 AM
Key Details
Property Type Condo, Townhouse
Sub Type Condominium/Townhome
Listing Status Active
Purchase Type For Sale
Square Footage 1,048 sqft
Price per Sqft $176
Subdivision Harmony Hills
MLS Listing ID 1818188
Style Low-Rise (1-3 Stories)
Bedrooms 3
Full Baths 2
Construction Status Pre-Owned
HOA Fees $364/mo
Year Built 1963
Annual Tax Amount $3,167
Tax Year 2024
Property Description
Location
State TX
County Bexar
Area 0600
Direction E
Rooms
Master Bedroom 2nd Level 12X11 Upstairs
Bedroom 2 2nd Level 13X12
Bedroom 3 2nd Level 12X9
Living Room Main Level 25X12
Dining Room Main Level 11X10
Kitchen Main Level 10X8
Interior
Interior Features One Living Area, Separate Dining Room, Eat-In Kitchen, Breakfast Bar, Laundry in Closet, Attic - Access only
Heating Central
Cooling One Central
Flooring Carpeting, Ceramic Tile
Fireplaces Type Not Applicable
Inclusions Ceiling Fans, Chandelier, Washer Connection, Dryer Connection, Stove/Range, Gas Cooking, Refrigerator, Smoke Alarm, Pre-Wired for Security, High Speed Internet Acces, Private Garbage Service, City Water
Exterior
Exterior Feature Brick
Parking Features None/Not Applicable
Roof Type Composition
Building
Story 2
Foundation Slab
Level or Stories 2
Construction Status Pre-Owned
Schools
Elementary Schools Harmony
Middle Schools Eisenhower
High Schools Churchill
School District North East I.S.D
Others
Acceptable Financing Conventional, Cash, Investors OK
Listing Terms Conventional, Cash, Investors OK
13276 Research Blvd, Suite # 107, Austin, Texas, 78750, United States



