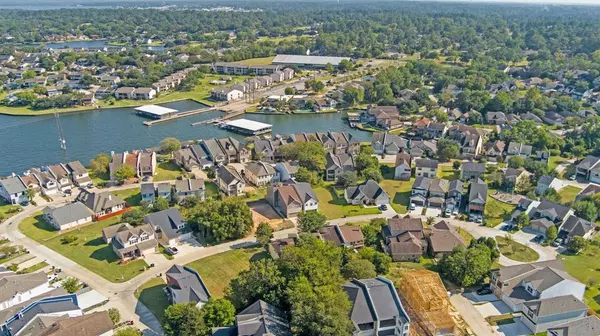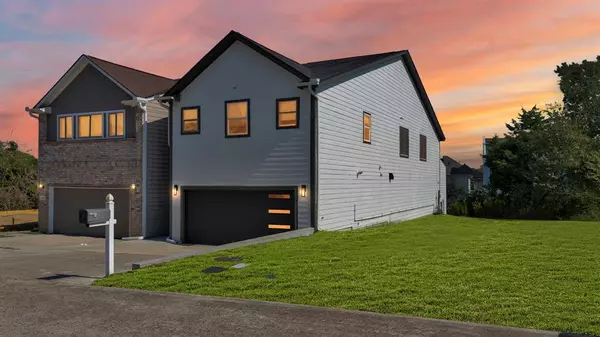
OPEN HOUSE
Sat Oct 19, 1:00pm - 3:00pm
Sun Oct 20, 2:00pm - 4:00pm
UPDATED:
10/17/2024 08:22 PM
Key Details
Property Type Single Family Home
Listing Status Active
Purchase Type For Sale
Square Footage 2,680 sqft
Price per Sqft $156
Subdivision April Sound
MLS Listing ID 5880933
Style Contemporary/Modern
Bedrooms 3
Full Baths 2
Half Baths 1
HOA Fees $278/qua
HOA Y/N 1
Year Built 2007
Annual Tax Amount $6,854
Tax Year 2024
Lot Size 2,801 Sqft
Acres 0.0643
Property Description
Enjoy smart living with upgraded wiring and a Lutron Caseta Smart Home system, allowing you to control lighting and your Heos sound system from your phone with expandable and limitless options. The plumbing has been upgraded to PEX, and a tankless gas water heater ensures endless hot water. Two brand-new 3-ton AC units come with a 10-year transferable warranty. The home boasts stylish new cabinetry and built-in cantilevered cabinets in the dining area, living area, office, and study. A home monitoring security system with cameras enhances peace of mind. Relax on your private 250 sq ft patio, perfect for outdoor entertaining. This home is truly comfortable and worry-free—schedule your showing today!
Location
State TX
County Montgomery
Area Lake Conroe Area
Rooms
Bedroom Description En-Suite Bath,Primary Bed - 1st Floor,Walk-In Closet
Other Rooms Family Room, Gameroom Up, Home Office/Study, Kitchen/Dining Combo, Living Area - 1st Floor, Media, Utility Room in House
Master Bathroom Half Bath, Primary Bath: Separate Shower, Primary Bath: Soaking Tub, Secondary Bath(s): Shower Only
Den/Bedroom Plus 3
Kitchen Breakfast Bar, Kitchen open to Family Room, Pantry
Interior
Heating Central Gas
Cooling Central Electric
Exterior
Exterior Feature Controlled Subdivision Access, Patio/Deck, Subdivision Tennis Court
Garage Attached Garage
Garage Spaces 2.0
Roof Type Composition
Private Pool No
Building
Lot Description In Golf Course Community
Dwelling Type Free Standing
Story 2
Foundation Slab
Lot Size Range 0 Up To 1/4 Acre
Water Water District
Structure Type Brick,Cement Board
New Construction No
Schools
Elementary Schools Stewart Creek Elementary School
Middle Schools Oak Hill Junior High School
High Schools Lake Creek High School
School District 37 - Montgomery
Others
Senior Community No
Restrictions Deed Restrictions
Tax ID 2150-07-44300
Tax Rate 2.0153
Disclosures Mud, Sellers Disclosure
Special Listing Condition Mud, Sellers Disclosure


13276 Research Blvd, Suite # 107, Austin, Texas, 78750, United States



