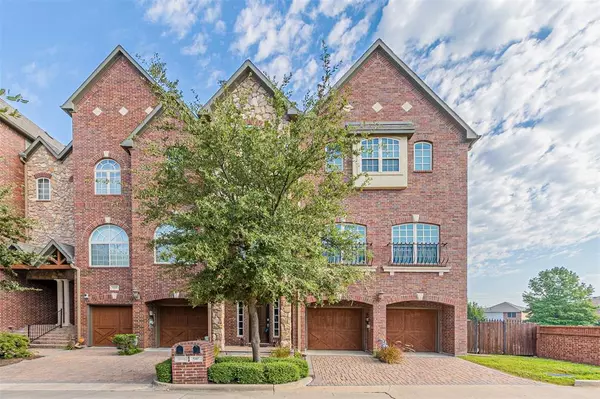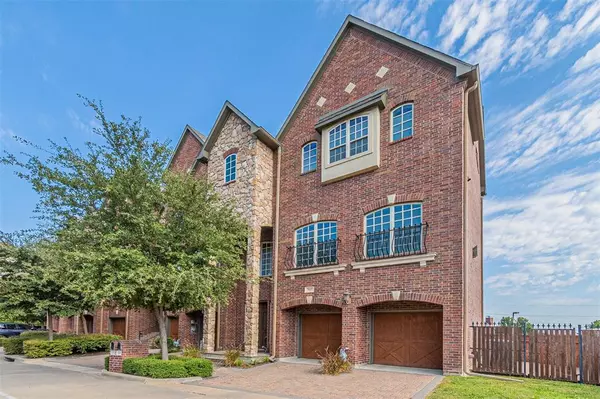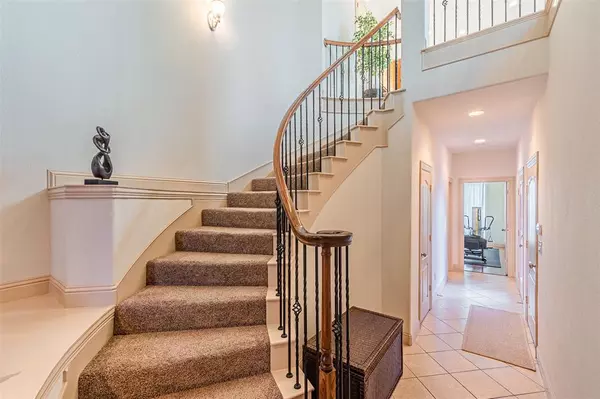UPDATED:
12/26/2024 04:10 PM
Key Details
Property Type Townhouse
Sub Type Townhouse
Listing Status Active Option Contract
Purchase Type For Sale
Square Footage 2,680 sqft
Price per Sqft $195
Subdivision Manors At Valley Ranch
MLS Listing ID 20751183
Style Mediterranean
Bedrooms 3
Full Baths 3
Half Baths 1
HOA Fees $340/mo
HOA Y/N Mandatory
Year Built 2012
Annual Tax Amount $10,367
Lot Size 3,746 Sqft
Acres 0.086
Lot Dimensions 47 X 80
Property Description
Location
State TX
County Dallas
Direction From N MacArthur Blvd and Ranchview go east to Rockingham Dr. turn left and then right on Rockingham Dr. property at the end of the street.
Rooms
Dining Room 2
Interior
Interior Features Built-in Features, Cable TV Available, Decorative Lighting, Eat-in Kitchen, Granite Counters, High Speed Internet Available, In-Law Suite Floorplan, Kitchen Island, Multiple Staircases, Open Floorplan, Pantry, Walk-In Closet(s)
Heating Central, Electric
Cooling Central Air, Electric
Fireplaces Number 3
Fireplaces Type Bath, Bedroom, Double Sided, Living Room
Appliance Dishwasher, Disposal, Electric Oven, Gas Cooktop, Microwave, Plumbed For Gas in Kitchen
Heat Source Central, Electric
Exterior
Exterior Feature Balcony, Courtyard, Rain Gutters, Private Yard
Garage Spaces 2.0
Fence Brick, Perimeter, Wood
Utilities Available Cable Available, City Sewer, City Water, Electricity Connected, Individual Gas Meter, Sidewalk
Total Parking Spaces 2
Garage Yes
Building
Lot Description Interior Lot, Subdivision
Story Three Or More
Level or Stories Three Or More
Schools
Elementary Schools Landry
Middle Schools Bush
High Schools Ranchview
School District Carrollton-Farmers Branch Isd
Others
Ownership See agent
Acceptable Financing Cash, Conventional, FHA, Relocation Property, Texas Vet, VA Loan
Listing Terms Cash, Conventional, FHA, Relocation Property, Texas Vet, VA Loan

13276 Research Blvd, Suite # 107, Austin, Texas, 78750, United States



