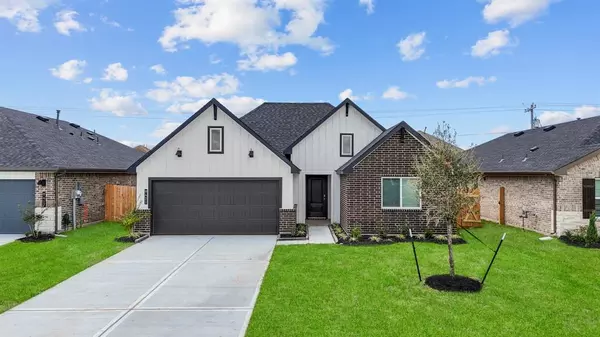UPDATED:
12/30/2024 05:00 PM
Key Details
Property Type Single Family Home
Listing Status Pending
Purchase Type For Sale
Square Footage 1,750 sqft
Price per Sqft $162
Subdivision Central Park
MLS Listing ID 89532267
Style Traditional
Bedrooms 4
Full Baths 2
HOA Fees $650/ann
HOA Y/N 1
Year Built 2024
Lot Size 6,600 Sqft
Property Description
Location
State TX
County Galveston
Area Texas City
Interior
Heating Central Gas
Cooling Central Electric
Exterior
Parking Features Attached Garage
Garage Spaces 2.0
Roof Type Composition
Private Pool No
Building
Lot Description Subdivision Lot
Dwelling Type Free Standing
Story 1
Foundation Slab
Lot Size Range 0 Up To 1/4 Acre
Builder Name DR HORTON
Water Water District
Structure Type Brick
New Construction Yes
Schools
Elementary Schools Hughes Road Elementary School
Middle Schools John And Shamarion Barber Middle School
High Schools Dickinson High School
School District 17 - Dickinson
Others
Senior Community No
Restrictions Deed Restrictions
Tax ID na
Acceptable Financing Cash Sale, Conventional, FHA, Investor, VA
Tax Rate 3.33
Disclosures Other Disclosures
Listing Terms Cash Sale, Conventional, FHA, Investor, VA
Financing Cash Sale,Conventional,FHA,Investor,VA
Special Listing Condition Other Disclosures

13276 Research Blvd, Suite # 107, Austin, Texas, 78750, United States



