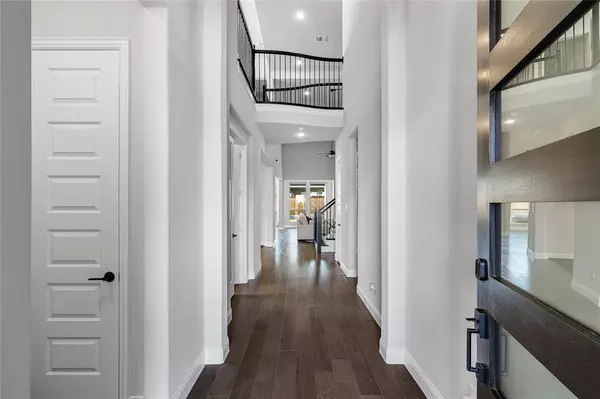
UPDATED:
10/18/2024 02:19 PM
Key Details
Property Type Single Family Home
Sub Type Single Family Residence
Listing Status Active
Purchase Type For Rent
Square Footage 3,245 sqft
Subdivision Tribute Ph 5
MLS Listing ID 20753092
Style Traditional
Bedrooms 4
Full Baths 4
Half Baths 1
HOA Fees $660
PAD Fee $1
HOA Y/N Mandatory
Year Built 2021
Lot Size 6,229 Sqft
Acres 0.143
Property Description
Location
State TX
County Denton
Direction Use GPS
Rooms
Dining Room 2
Interior
Interior Features Built-in Features, Cable TV Available, Decorative Lighting, Double Vanity, Eat-in Kitchen, Flat Screen Wiring, High Speed Internet Available, In-Law Suite Floorplan, Kitchen Island, Natural Woodwork, Open Floorplan, Pantry, Smart Home System, Sound System Wiring, Walk-In Closet(s), Wired for Data
Heating Central, ENERGY STAR Qualified Equipment, Fireplace(s), Natural Gas, Zoned
Cooling Ceiling Fan(s), Central Air, Electric, ENERGY STAR Qualified Equipment, Humidity Control, Zoned
Flooring Carpet, Ceramic Tile, Wood
Fireplaces Number 1
Fireplaces Type Decorative, Gas, Gas Logs, Living Room
Appliance Dishwasher, Disposal, Gas Cooktop, Microwave, Convection Oven, Plumbed For Gas in Kitchen, Tankless Water Heater, Water Filter
Heat Source Central, ENERGY STAR Qualified Equipment, Fireplace(s), Natural Gas, Zoned
Exterior
Exterior Feature Covered Patio/Porch, Rain Gutters, Lighting
Garage Spaces 2.0
Fence Fenced, Wood
Utilities Available Cable Available, City Sewer, City Water, Concrete, Electricity Available, Electricity Connected, Individual Gas Meter, Individual Water Meter, Natural Gas Available, Phone Available, Sidewalk, Underground Utilities
Roof Type Composition
Parking Type Electric Vehicle Charging Station(s), Epoxy Flooring, Garage, Garage Door Opener, Garage Double Door, Garage Faces Front
Total Parking Spaces 2
Garage Yes
Building
Lot Description Few Trees, Interior Lot, Landscaped, Sprinkler System, Subdivision
Story Two
Foundation Slab
Level or Stories Two
Structure Type Brick
Schools
Elementary Schools Prestwick K-8 Stem
Middle Schools Lowell Strike
High Schools Little Elm
School District Little Elm Isd
Others
Pets Allowed Yes, Breed Restrictions, Call, Number Limit, Size Limit
Restrictions Deed,No Smoking,No Sublease,No Waterbeds,Pet Restrictions
Ownership See Records
Pets Description Yes, Breed Restrictions, Call, Number Limit, Size Limit


13276 Research Blvd, Suite # 107, Austin, Texas, 78750, United States



