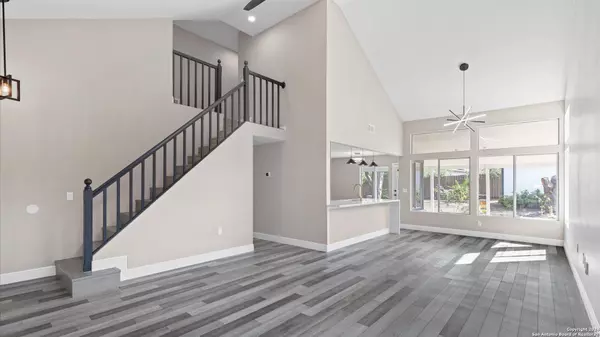
UPDATED:
10/30/2024 07:29 PM
Key Details
Property Type Single Family Home
Sub Type Single Residential
Listing Status Pending
Purchase Type For Sale
Square Footage 1,784 sqft
Price per Sqft $159
Subdivision Foster Meadows
MLS Listing ID 1815017
Style Two Story,Contemporary
Bedrooms 4
Full Baths 2
Half Baths 1
Construction Status Pre-Owned
Year Built 1987
Annual Tax Amount $5,173
Tax Year 2024
Lot Size 8,363 Sqft
Lot Dimensions 125x67
Property Description
Location
State TX
County Bexar
Area 2001
Rooms
Master Bathroom Main Level 12X11 Tub/Shower Separate, Double Vanity
Master Bedroom Main Level 16X13 DownStairs
Bedroom 2 2nd Level 11X10
Bedroom 3 2nd Level 11X11
Bedroom 4 2nd Level 11X11
Living Room Main Level 16X15
Dining Room Main Level 13X12
Kitchen Main Level 13X8
Interior
Heating Central
Cooling One Central
Flooring Carpeting, Ceramic Tile, Vinyl, Laminate
Inclusions Ceiling Fans, Washer Connection, Dryer Connection, Stove/Range, Refrigerator, Disposal, Dishwasher, Vent Fan, Gas Water Heater, Garage Door Opener, Solid Counter Tops, Custom Cabinets, City Garbage service
Heat Source Electric
Exterior
Exterior Feature Bar-B-Que Pit/Grill, Privacy Fence, Storage Building/Shed, Has Gutters, Mature Trees, Other - See Remarks
Garage Two Car Garage, Attached
Pool None
Amenities Available Jogging Trails
Waterfront No
Roof Type Composition
Private Pool N
Building
Lot Description Mature Trees (ext feat)
Faces North
Foundation Slab
Water Water System
Construction Status Pre-Owned
Schools
Elementary Schools Sinclair
Middle Schools Legacy
High Schools East Central
School District East Central I.S.D
Others
Miscellaneous None/not applicable
Acceptable Financing Conventional, FHA, VA, Cash
Listing Terms Conventional, FHA, VA, Cash

13276 Research Blvd, Suite # 107, Austin, Texas, 78750, United States



