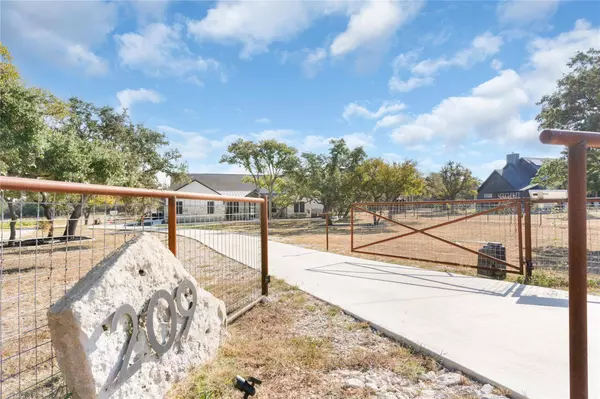
UPDATED:
11/06/2024 07:48 PM
Key Details
Property Type Single Family Home
Sub Type Single Family Residence
Listing Status Active
Purchase Type For Sale
Square Footage 3,166 sqft
Price per Sqft $394
Subdivision Mesa Vista Ranch Ph 2
MLS Listing ID 6808152
Bedrooms 4
Full Baths 3
Half Baths 1
HOA Fees $250/ann
HOA Y/N Yes
Originating Board actris
Year Built 2023
Annual Tax Amount $14,730
Tax Year 2024
Lot Size 2.005 Acres
Acres 2.005
Property Description
As you approach, you’ll be captivated by the charming stone farmhouse exterior and expansive front porch—ideal for morning coffee or evening sunsets. In the back, a small pond enhances the serene ambiance of your outdoor space.
Inside, the open-concept layout seamlessly connects the living and dining areas, perfect for entertaining. The oversized kitchen island anchors the elegant kitchen, featuring high-end built-in appliances, ample counter space, and a generous pantry, making it a culinary enthusiast's dream.
The inviting family room boasts a stunning stone fireplace for cozy gatherings. Sliding glass doors lead to your outdoor oasis, featuring a luxurious 40 ft pool with a spa and ambient lighting—perfect for evening swims. The expansive patio includes an outdoor kitchen with upgraded appliances, ideal for alfresco dining.
The master suite is a true retreat with a spa-like ensuite bathroom, soaking tub, dual vanities, and a walk-in shower. Each additional bedroom is spacious and filled with natural light.
The property features a beautiful, zeroscape front yard for low maintenance. Plus, the exterior showcases a $15K Jelly Fish lighting system, creating a captivating glow at night.
Nestled in a tranquil neighborhood, this home offers easy access to local amenities, schools, and parks while maintaining a serene, country-like feel. Enjoy nearby hiking trails and a vibrant community atmosphere.
Don’t miss this incredible opportunity to make this elegant yet cozy home your own!
Location
State TX
County Williamson
Rooms
Main Level Bedrooms 4
Interior
Interior Features Ceiling Fan(s), Kitchen Island, Open Floorplan, Pantry, Primary Bedroom on Main, Walk-In Closet(s)
Heating Central
Cooling Central Air
Flooring Carpet, Tile, Vinyl
Fireplaces Number 2
Fireplaces Type Family Room, Gas Starter, Outside, Wood Burning
Fireplace No
Appliance Built-In Gas Range, Built-In Oven(s), Dishwasher, Microwave
Exterior
Exterior Feature Gutters Full
Garage Spaces 3.0
Fence Full
Pool Heated, In Ground, Pool/Spa Combo
Community Features None
Utilities Available Cable Available, Electricity Connected, Propane, Water Connected
Waterfront No
Waterfront Description Pond
View Pond, Pool, Trees/Woods
Roof Type Shingle
Porch Covered, Patio, Porch
Total Parking Spaces 3
Private Pool Yes
Building
Lot Description Back Yard, Few Trees, Front Yard, Landscaped, Private, Many Trees
Faces West
Foundation Slab
Sewer Septic Tank
Water Well
Level or Stories One
Structure Type Masonry – All Sides
New Construction No
Schools
Elementary Schools Liberty Hill
Middle Schools Liberty Hill Intermediate
High Schools Liberty Hill
School District Liberty Hill Isd
Others
HOA Fee Include Common Area Maintenance
Special Listing Condition Standard

13276 Research Blvd, Suite # 107, Austin, Texas, 78750, United States



