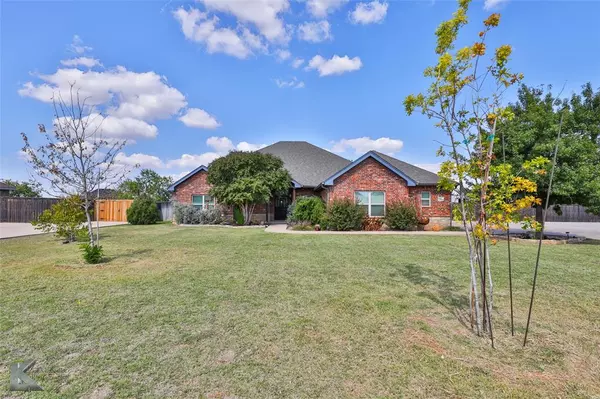
UPDATED:
10/09/2024 07:25 PM
Key Details
Property Type Single Family Home
Sub Type Single Family Residence
Listing Status Active
Purchase Type For Sale
Square Footage 2,810 sqft
Price per Sqft $217
Subdivision Sawgrass Add
MLS Listing ID 20749454
Style Traditional
Bedrooms 3
Full Baths 3
HOA Fees $150/ann
HOA Y/N Mandatory
Year Built 2015
Annual Tax Amount $6,843
Lot Size 0.742 Acres
Acres 0.742
Lot Dimensions 163x228
Property Description
Location
State TX
County Taylor
Direction From 1750 and 707 Go west on 707. Just past hardware store watch for pilgrim and take a right (north) Take Angie to the right headed east. Home will be at the base of the cul-du-sac o the left
Rooms
Dining Room 1
Interior
Interior Features Built-in Features, Cable TV Available, Chandelier, Decorative Lighting, Double Vanity, Flat Screen Wiring, Granite Counters, High Speed Internet Available, Kitchen Island, Natural Woodwork, Open Floorplan, Pantry, Smart Home System, Sound System Wiring, Walk-In Closet(s)
Heating Central, Fireplace(s), Propane
Cooling Ceiling Fan(s), Central Air, Electric
Flooring Ceramic Tile
Fireplaces Number 1
Fireplaces Type Gas Starter, Living Room, Wood Burning
Appliance Built-in Gas Range, Dishwasher, Disposal, Electric Oven, Gas Cooktop, Gas Water Heater, Microwave, Convection Oven, Plumbed For Gas in Kitchen, Refrigerator, Vented Exhaust Fan
Heat Source Central, Fireplace(s), Propane
Laundry Electric Dryer Hookup, Utility Room, Full Size W/D Area, Washer Hookup
Exterior
Exterior Feature Covered Patio/Porch, Playground, RV Hookup, RV/Boat Parking, Storage
Garage Spaces 3.0
Fence Wood
Pool Gunite, In Ground
Utilities Available All Weather Road, Asphalt, Cable Available, Electricity Available, Phone Available, Propane, Rural Water District, Septic
Roof Type Composition
Total Parking Spaces 3
Garage Yes
Private Pool 1
Building
Lot Description Cul-De-Sac, Interior Lot, Irregular Lot, Landscaped, Lrg. Backyard Grass, Many Trees, Sprinkler System
Story One
Foundation Slab
Level or Stories One
Structure Type Brick
Schools
Elementary Schools Wylie East
High Schools Wylie
School District Wylie Isd, Taylor Co.
Others
Ownership Richard and Stacie Newport
Acceptable Financing Cash, Conventional, FHA, VA Loan
Listing Terms Cash, Conventional, FHA, VA Loan


13276 Research Blvd, Suite # 107, Austin, Texas, 78750, United States



