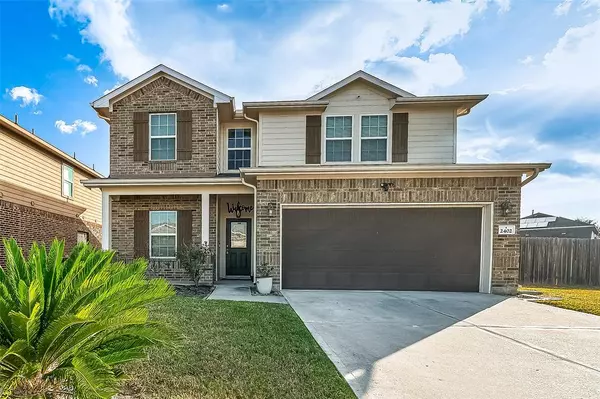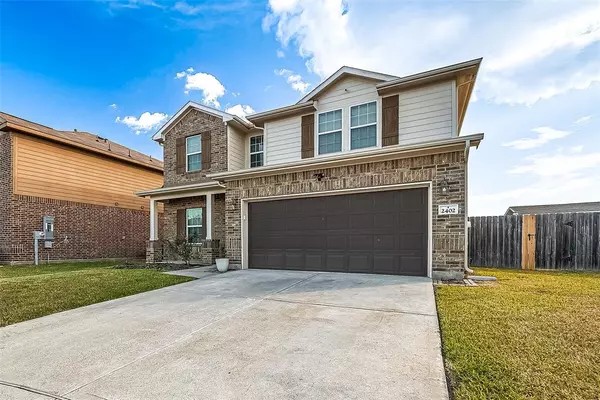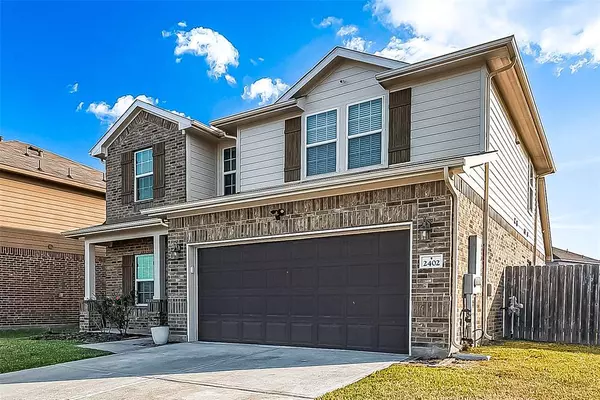UPDATED:
01/02/2025 07:47 PM
Key Details
Property Type Single Family Home
Listing Status Active
Purchase Type For Sale
Square Footage 2,310 sqft
Price per Sqft $136
Subdivision Pearlbrook Sec 7
MLS Listing ID 90506737
Style Ranch
Bedrooms 4
Full Baths 2
Half Baths 1
HOA Fees $485/ann
HOA Y/N 1
Year Built 2018
Tax Year 2023
Lot Size 6,620 Sqft
Acres 0.152
Property Description
If you're looking for a tranquil, charming community to call home, this is the one!
Location
State TX
County Galveston
Area Texas City
Rooms
Bedroom Description 1 Bedroom Down - Not Primary BR,Primary Bed - 1st Floor,Walk-In Closet
Other Rooms Family Room, Gameroom Up, Home Office/Study
Master Bathroom Primary Bath: Double Sinks, Primary Bath: Separate Shower, Primary Bath: Tub/Shower Combo
Kitchen Island w/o Cooktop, Kitchen open to Family Room
Interior
Interior Features High Ceiling
Heating Central Gas
Cooling Central Electric
Flooring Carpet, Tile
Exterior
Parking Features Attached Garage
Garage Spaces 2.0
Garage Description Auto Garage Door Opener
Roof Type Composition
Private Pool No
Building
Lot Description Cul-De-Sac, Subdivision Lot, Wooded
Dwelling Type Free Standing
Story 2
Foundation Slab
Lot Size Range 0 Up To 1/4 Acre
Sewer Public Sewer
Water Public Water, Water District
Structure Type Brick
New Construction No
Schools
Elementary Schools Hughes Road Elementary School
Middle Schools Lobit Middle School
High Schools Dickinson High School
School District 17 - Dickinson
Others
HOA Fee Include Grounds
Senior Community No
Restrictions Deed Restrictions
Tax ID 5679-0002-0041-000
Energy Description Ceiling Fans
Acceptable Financing Cash Sale, Conventional, FHA, Investor, VA
Tax Rate 3.2429
Disclosures Sellers Disclosure
Listing Terms Cash Sale, Conventional, FHA, Investor, VA
Financing Cash Sale,Conventional,FHA,Investor,VA
Special Listing Condition Sellers Disclosure

13276 Research Blvd, Suite # 107, Austin, Texas, 78750, United States



