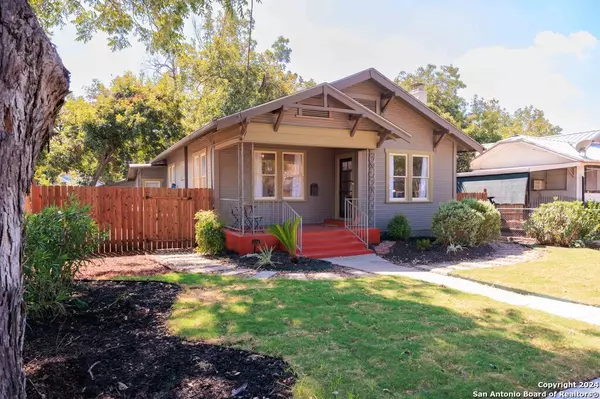UPDATED:
12/08/2024 07:33 PM
Key Details
Property Type Single Family Home
Sub Type Single Residential
Listing Status Pending
Purchase Type For Sale
Square Footage 1,602 sqft
Price per Sqft $205
Subdivision Riverside Park
MLS Listing ID 1812685
Style One Story,Craftsman
Bedrooms 3
Full Baths 3
Construction Status Pre-Owned
Year Built 1922
Annual Tax Amount $6,595
Tax Year 2024
Lot Size 7,013 Sqft
Property Description
Location
State TX
County Bexar
Area 1900
Rooms
Master Bathroom Main Level 8X7 Tub/Shower Combo, Single Vanity
Master Bedroom Main Level 14X13 Split, DownStairs, Ceiling Fan, Full Bath
Bedroom 2 Main Level 13X12
Bedroom 3 Main Level 10X9
Living Room Main Level 14X13
Dining Room Main Level 13X11
Kitchen Main Level 11X9
Family Room Main Level 18X10
Interior
Heating Central, Other
Cooling One Central, One Window/Wall
Flooring Carpeting, Ceramic Tile, Wood, Vinyl
Inclusions Ceiling Fans, Chandelier, Washer Connection, Dryer Connection, Self-Cleaning Oven, Microwave Oven, Stove/Range, Gas Cooking, Disposal, Dishwasher, Gas Water Heater, Solid Counter Tops, City Garbage service
Heat Source Electric, Natural Gas
Exterior
Exterior Feature Deck/Balcony, Has Gutters, Mature Trees, Detached Quarters, Additional Dwelling
Parking Features None/Not Applicable
Pool None
Amenities Available None
Roof Type Composition
Private Pool N
Building
Sewer Sewer System, City
Water City
Construction Status Pre-Owned
Schools
Elementary Schools Riverside Park
Middle Schools Poe
High Schools Brackenridge
School District San Antonio I.S.D.
Others
Acceptable Financing Conventional, FHA, VA, TX Vet, Cash
Listing Terms Conventional, FHA, VA, TX Vet, Cash
13276 Research Blvd, Suite # 107, Austin, Texas, 78750, United States



