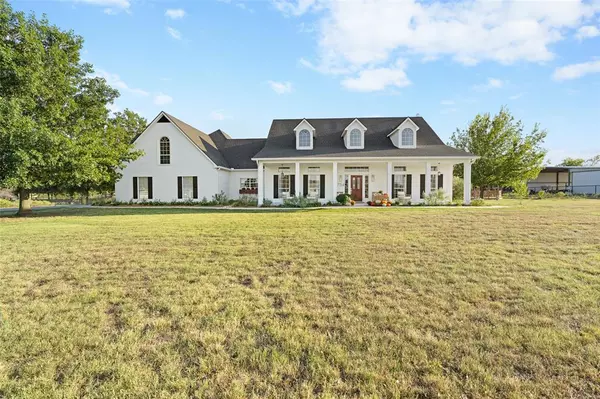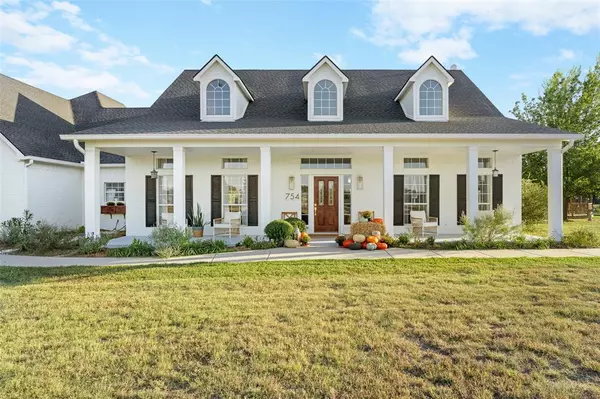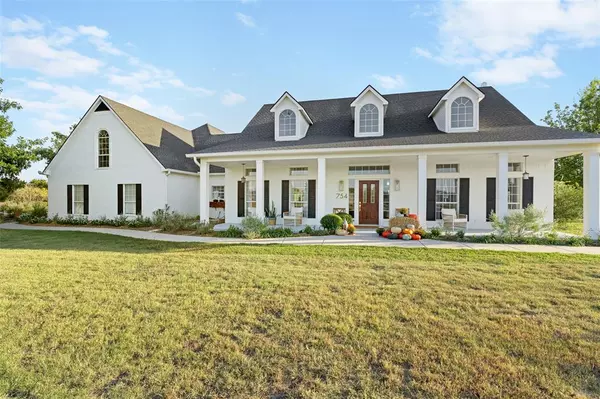UPDATED:
11/26/2024 10:09 PM
Key Details
Property Type Single Family Home
Sub Type Single Family Residence
Listing Status Active
Purchase Type For Sale
Square Footage 3,263 sqft
Price per Sqft $265
Subdivision Old Chisholm Estates
MLS Listing ID 20740788
Style Modern Farmhouse
Bedrooms 4
Full Baths 3
HOA Y/N None
Year Built 1997
Annual Tax Amount $9,345
Lot Size 2.238 Acres
Acres 2.238
Property Description
This beautifully renovated home boasts a blend of old world and french country aesthetic, perfect for those who want highway accessibility and country living. Built as a forever home, it's 16 mins to I-35, 6 mins to 287. Inside you'll discover refinished cabinetry, doors, paint, all new flooring (wood, tile and vinyl), new AC ('23), new hot water tank ('23), zellige tile, marble & quartz countertops, upgraded faucets & lighting, wood molding, glass door nobs, wallpaper, hardwood doors, cabinets, dusk censored automatic lighting (for porch and floor light in home). In short, they rarely make homes like this anymore. It's a designers showcase.
Other features include a grand entry, high ceilings, bonus room can be used as bedroom-media-office. Large front porch and screened back porch. Cul-de-sac, organic perennial & herb garden, heirloom orchard, 30x50 shop bathroom & electric, 15x20 coop water & electric.
Agent owned.
Location
State TX
County Wise
Direction See GPS
Rooms
Dining Room 1
Interior
Interior Features Built-in Features, Cable TV Available, Cathedral Ceiling(s), Decorative Lighting, Double Vanity, Eat-in Kitchen, Flat Screen Wiring, Granite Counters, High Speed Internet Available, Kitchen Island, Natural Woodwork, Walk-In Closet(s), Wired for Data
Heating Electric, Fireplace(s)
Cooling Central Air, Electric
Flooring Tile, Wood
Fireplaces Number 1
Fireplaces Type Wood Burning
Appliance Dishwasher, Disposal, Dryer, Electric Cooktop, Electric Oven, Electric Water Heater, Double Oven, Warming Drawer
Heat Source Electric, Fireplace(s)
Laundry Electric Dryer Hookup, Utility Room, Washer Hookup
Exterior
Garage Spaces 2.0
Fence Chain Link, Pipe, Wood
Utilities Available Aerobic Septic, Co-op Water, Electricity Connected, Individual Water Meter, Outside City Limits, Underground Utilities
Roof Type Asphalt
Total Parking Spaces 2
Garage Yes
Building
Lot Description Acreage
Story Two
Foundation Slab
Level or Stories Two
Structure Type Brick
Schools
Elementary Schools Justin
Middle Schools Chisholmtr
High Schools Northwest
School District Northwest Isd
Others
Restrictions No Restrictions
Ownership Jonathan Panza
Acceptable Financing Cash, Conventional, FHA, Texas Vet, VA Loan
Listing Terms Cash, Conventional, FHA, Texas Vet, VA Loan

13276 Research Blvd, Suite # 107, Austin, Texas, 78750, United States



