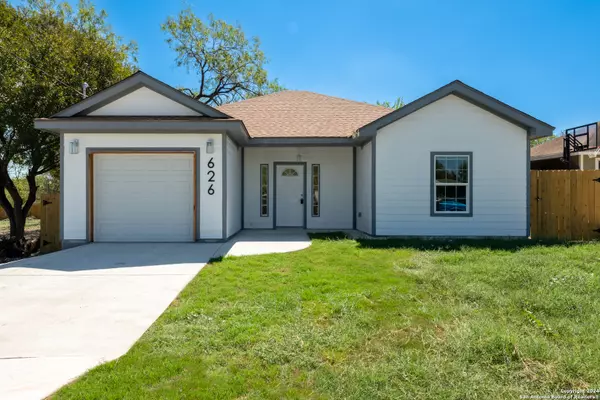UPDATED:
12/01/2024 08:06 AM
Key Details
Property Type Single Family Home
Sub Type Single Residential
Listing Status Active
Purchase Type For Sale
Square Footage 1,311 sqft
Price per Sqft $202
Subdivision Wheatley Heights
MLS Listing ID 1813248
Style One Story
Bedrooms 3
Full Baths 2
Construction Status New
Year Built 2024
Annual Tax Amount $1,176
Tax Year 2024
Lot Size 7,492 Sqft
Lot Dimensions 50 x 159
Property Description
Location
State TX
County Bexar
Area 1900
Rooms
Master Bathroom Main Level 8X10 Shower Only, Double Vanity
Master Bedroom Main Level 15X11 Walk-In Closet, Multi-Closets, Ceiling Fan, Full Bath
Bedroom 2 Main Level 10X10
Bedroom 3 Main Level 10X10
Dining Room Main Level 9X8
Kitchen Main Level 10X9
Family Room Main Level 24X12
Interior
Heating Central
Cooling One Central, Heat Pump
Flooring Vinyl
Inclusions Ceiling Fans, Washer Connection, Dryer Connection, Microwave Oven, Stove/Range, Disposal, Dishwasher, Ice Maker Connection, Vent Fan, Smoke Alarm, Electric Water Heater, Garage Door Opener, Solid Counter Tops, Carbon Monoxide Detector, City Garbage service
Heat Source Electric
Exterior
Exterior Feature Privacy Fence, Double Pane Windows, Solar Screens, Mature Trees
Parking Features One Car Garage
Pool None
Amenities Available None
Roof Type Composition
Private Pool N
Building
Lot Description Mature Trees (ext feat), Level
Faces North
Foundation Slab
Sewer Sewer System, City
Water Water System, City
Construction Status New
Schools
Elementary Schools Gates
Middle Schools Davis
High Schools Sam Houston
School District San Antonio I.S.D.
Others
Acceptable Financing Conventional, FHA, VA, Cash
Listing Terms Conventional, FHA, VA, Cash
13276 Research Blvd, Suite # 107, Austin, Texas, 78750, United States



