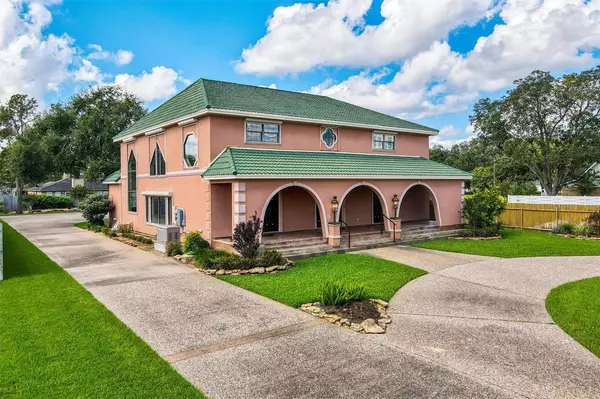
OPEN HOUSE
Sun Oct 20, 2:00pm - 4:00pm
UPDATED:
10/08/2024 03:48 PM
Key Details
Property Type Single Family Home
Listing Status Active
Purchase Type For Sale
Square Footage 3,557 sqft
Price per Sqft $182
Subdivision Kelving Way
MLS Listing ID 71146021
Style Spanish
Bedrooms 3
Full Baths 2
Half Baths 1
HOA Fees $75/ann
HOA Y/N 1
Year Built 1994
Annual Tax Amount $11,601
Tax Year 2023
Lot Size 0.485 Acres
Acres 0.4848
Property Description
Location
State TX
County Wharton
Rooms
Bedroom Description En-Suite Bath,Primary Bed - 1st Floor,Sitting Area,Walk-In Closet
Other Rooms 1 Living Area, Formal Dining, Home Office/Study, Kitchen/Dining Combo, Utility Room in House
Master Bathroom Primary Bath: Double Sinks, Primary Bath: Separate Shower, Primary Bath: Soaking Tub, Secondary Bath(s): Double Sinks, Vanity Area
Kitchen Breakfast Bar, Island w/ Cooktop, Kitchen open to Family Room, Pantry, Pots/Pans Drawers, Soft Closing Cabinets
Interior
Interior Features Fire/Smoke Alarm, High Ceiling, Prewired for Alarm System, Refrigerator Included, Split Level, Water Softener - Owned, Wet Bar, Window Coverings
Heating Central Gas
Cooling Central Electric
Flooring Carpet, Concrete, Tile, Wood
Fireplaces Number 1
Fireplaces Type Freestanding, Gas Connections
Exterior
Exterior Feature Back Green Space, Back Yard, Back Yard Fenced, Outdoor Kitchen, Patio/Deck, Porch, Sprinkler System, Workshop
Garage Detached Garage, Oversized Garage
Garage Spaces 2.0
Carport Spaces 2
Garage Description Circle Driveway, Single-Wide Driveway, Workshop
Roof Type Metal
Private Pool No
Building
Lot Description Subdivision Lot
Dwelling Type Free Standing
Story 2
Foundation Slab
Lot Size Range 1/4 Up to 1/2 Acre
Water Public Water
Structure Type Stucco
New Construction No
Schools
Elementary Schools Cg Sivells/Wharton Elementary School
Middle Schools Wharton Junior High
High Schools Wharton High School
School District 180 - Wharton
Others
Senior Community No
Restrictions Deed Restrictions
Tax ID R18443
Ownership Full Ownership
Energy Description Digital Program Thermostat,Generator,Storm Windows
Acceptable Financing Cash Sale, Conventional, VA
Tax Rate 2.3512
Disclosures Sellers Disclosure
Listing Terms Cash Sale, Conventional, VA
Financing Cash Sale,Conventional,VA
Special Listing Condition Sellers Disclosure


13276 Research Blvd, Suite # 107, Austin, Texas, 78750, United States



