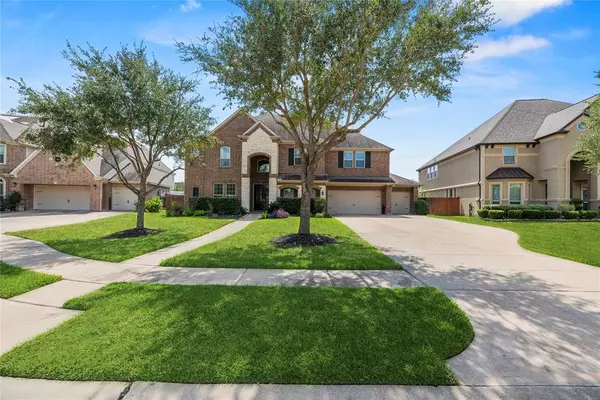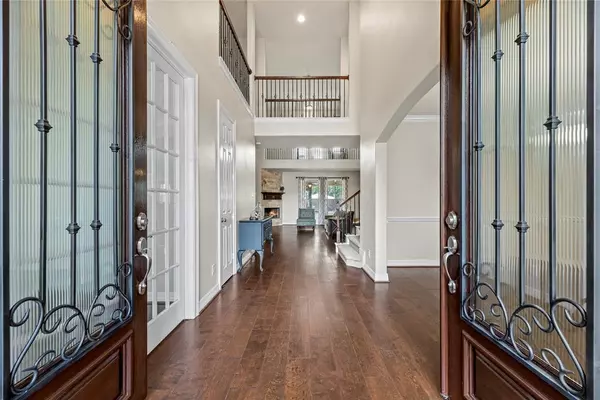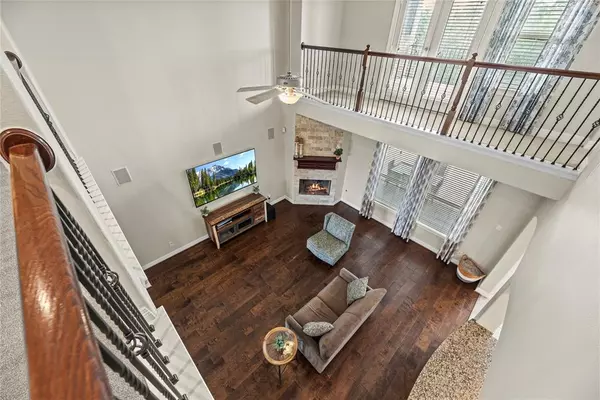UPDATED:
12/08/2024 12:45 AM
Key Details
Property Type Single Family Home
Listing Status Pending
Purchase Type For Sale
Square Footage 4,462 sqft
Price per Sqft $174
Subdivision Cypress Creek Lakes
MLS Listing ID 31576992
Style Traditional
Bedrooms 6
Full Baths 3
Half Baths 1
HOA Fees $1,155/ann
HOA Y/N 1
Year Built 2013
Annual Tax Amount $16,219
Tax Year 2023
Lot Size 0.325 Acres
Acres 0.325
Property Description
Location
State TX
County Harris
Community Cypress Creek Lakes
Area Cypress South
Rooms
Bedroom Description Primary Bed - 1st Floor,Sitting Area,Walk-In Closet
Other Rooms Entry, Family Room, Formal Dining, Gameroom Up, Home Office/Study, Kitchen/Dining Combo, Utility Room in House
Master Bathroom Hollywood Bath, Primary Bath: Separate Shower, Primary Bath: Soaking Tub, Secondary Bath(s): Tub/Shower Combo, Vanity Area
Kitchen Breakfast Bar, Pantry, Pots/Pans Drawers, Walk-in Pantry
Interior
Interior Features Balcony, Crown Molding, Fire/Smoke Alarm, Formal Entry/Foyer, High Ceiling, Intercom System, Prewired for Alarm System, Spa/Hot Tub, Window Coverings, Wired for Sound
Heating Central Gas
Cooling Central Electric
Flooring Travertine, Vinyl Plank, Wood
Fireplaces Number 1
Fireplaces Type Gas Connections, Wood Burning Fireplace
Exterior
Exterior Feature Back Yard Fenced, Covered Patio/Deck, Exterior Gas Connection, Fully Fenced, Outdoor Kitchen, Patio/Deck, Satellite Dish, Side Yard, Spa/Hot Tub, Sprinkler System
Parking Features Attached Garage, Tandem
Garage Spaces 4.0
Garage Description Double-Wide Driveway
Pool Gunite, Heated, In Ground, Pool With Hot Tub Attached
Waterfront Description Lake View
Roof Type Composition
Street Surface Concrete
Private Pool Yes
Building
Lot Description Cul-De-Sac, Subdivision Lot, Water View
Dwelling Type Free Standing
Faces North
Story 2
Foundation Slab
Lot Size Range 1/2 Up to 1 Acre
Builder Name Taylor Morrison
Water Water District
Structure Type Brick,Stone
New Construction No
Schools
Elementary Schools Warner Elementary School
Middle Schools Smith Middle School (Cypress-Fairbanks)
High Schools Cypress Ranch High School
School District 13 - Cypress-Fairbanks
Others
HOA Fee Include Clubhouse,Grounds,Recreational Facilities
Senior Community No
Restrictions Deed Restrictions
Tax ID 133-548-001-0036
Ownership Full Ownership
Energy Description Attic Fan,Attic Vents,Ceiling Fans,Digital Program Thermostat,Insulated/Low-E windows,Insulation - Spray-Foam,Radiant Attic Barrier
Acceptable Financing Cash Sale, Conventional, FHA, VA
Tax Rate 2.6356
Disclosures Mud, Owner/Agent, Sellers Disclosure
Listing Terms Cash Sale, Conventional, FHA, VA
Financing Cash Sale,Conventional,FHA,VA
Special Listing Condition Mud, Owner/Agent, Sellers Disclosure

13276 Research Blvd, Suite # 107, Austin, Texas, 78750, United States



