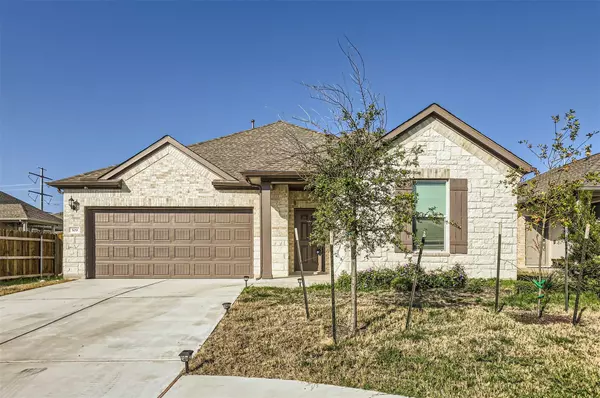UPDATED:
12/18/2024 09:37 PM
Key Details
Property Type Single Family Home
Sub Type Single Family Residence
Listing Status Pending
Purchase Type For Sale
Square Footage 2,260 sqft
Price per Sqft $176
Subdivision Emory Crossing 50'S
MLS Listing ID 9780858
Bedrooms 4
Full Baths 2
Half Baths 1
HOA Fees $65/mo
HOA Y/N Yes
Originating Board actris
Year Built 2021
Tax Year 2023
Lot Size 6,054 Sqft
Acres 0.139
Lot Dimensions 53 x 115
Property Description
The spacious kitchen flows seamlessly into the open Great Room and dining area, making it perfect for entertaining and everyday living. With a large island, stainless steel single-basin sink, and a walk-in pantry, this kitchen has everything you need to cook and connect with loved ones without missing a moment.
The owner's suite offers a private retreat, complete with a luxurious walk-in shower, double vanity, and an expansive walk-in closet. Convenience is key with the laundry room located just outside the owner's suite for easy access.
A third bedroom, along with a powder bath, is perfectly situated near the garage entry for additional privacy or guest accommodations.
Step outside to enjoy the covered patio, perfect for relaxing or outdoor dining in the fresh air.
This home offers a perfect balance of style, comfort, and function, making it the ideal place to create lasting memories!
Location
State TX
County Williamson
Rooms
Main Level Bedrooms 4
Interior
Interior Features Ceiling Fan(s), Electric Dryer Hookup, Kitchen Island, Open Floorplan, Primary Bedroom on Main, Recessed Lighting, Walk-In Closet(s)
Heating Natural Gas
Cooling Central Air
Flooring Carpet, Tile
Fireplace No
Appliance Gas Range, Electric Oven, Stainless Steel Appliance(s), Water Heater
Exterior
Exterior Feature Gutters Full
Garage Spaces 2.0
Fence Fenced
Pool None
Community Features Cluster Mailbox, Playground, Pool, Trail(s), See Remarks
Utilities Available Cable Available, High Speed Internet, Natural Gas Available, Sewer Available, Underground Utilities
Waterfront Description None
View None
Roof Type Composition
Porch Covered
Total Parking Spaces 2
Private Pool No
Building
Lot Description Cul-De-Sac, Interior Lot, Sprinkler - Automatic
Faces East
Foundation Slab
Sewer Public Sewer
Water Public
Level or Stories One
Structure Type Brick,HardiPlank Type,Stucco
New Construction No
Schools
Elementary Schools Cottonwood Creek
Middle Schools Hutto
High Schools Hutto
School District Hutto Isd
Others
HOA Fee Include Common Area Maintenance
Special Listing Condition Notice Of Default
13276 Research Blvd, Suite # 107, Austin, Texas, 78750, United States



